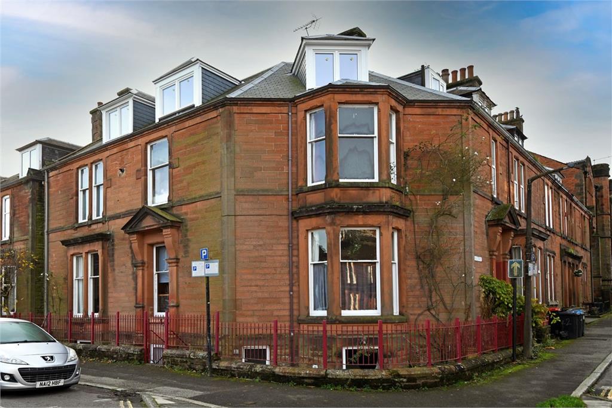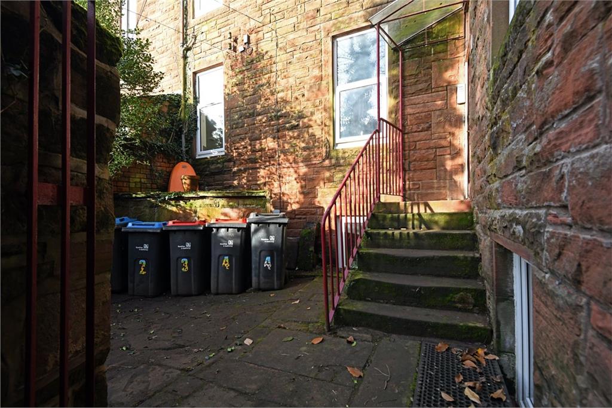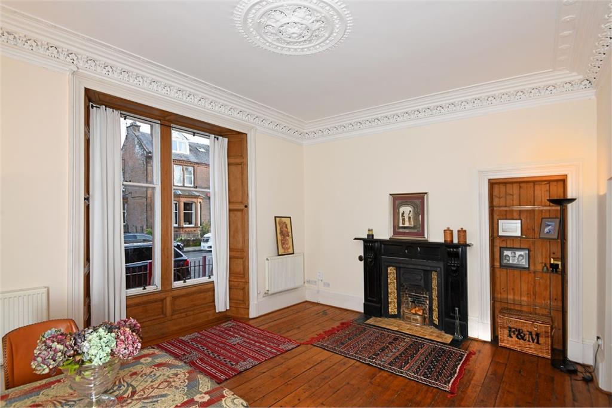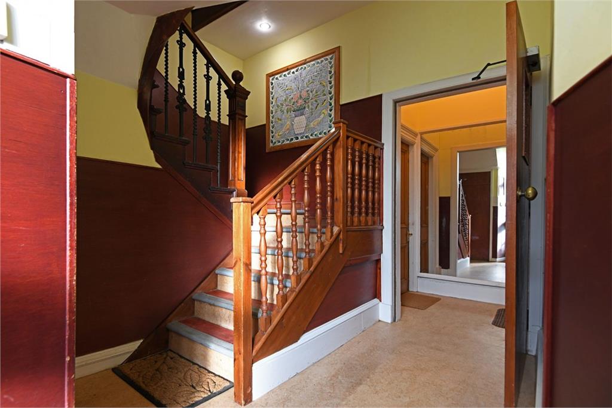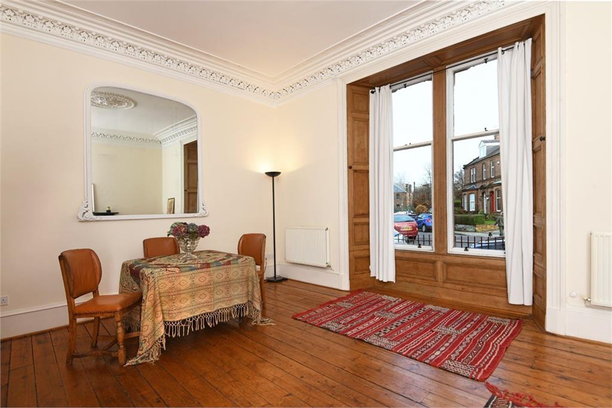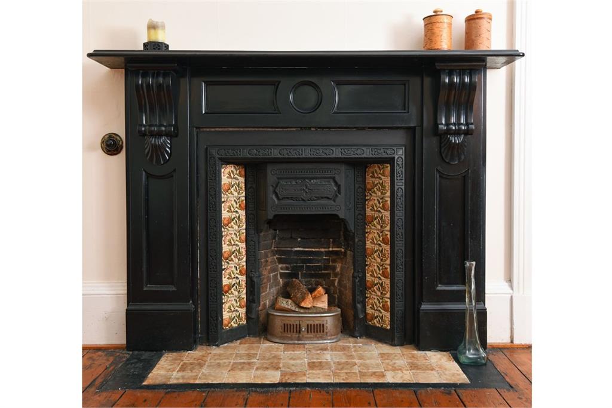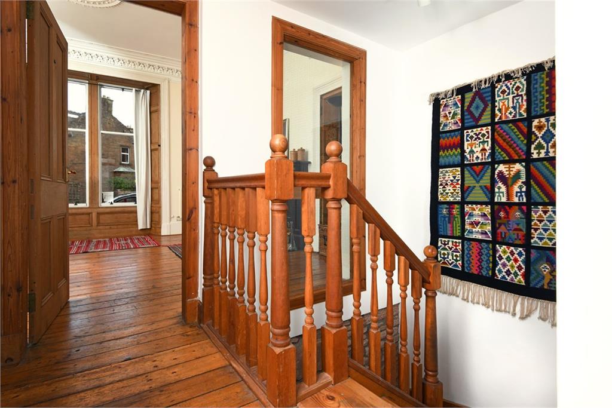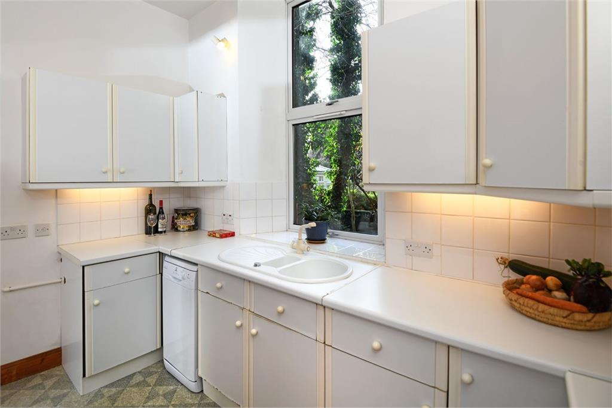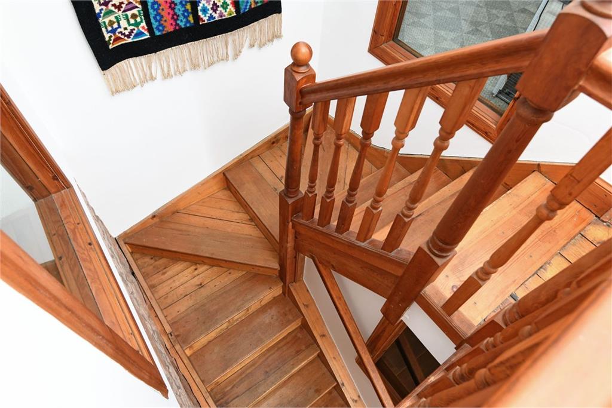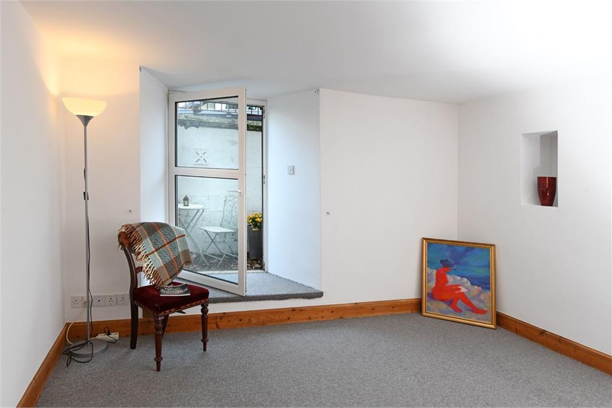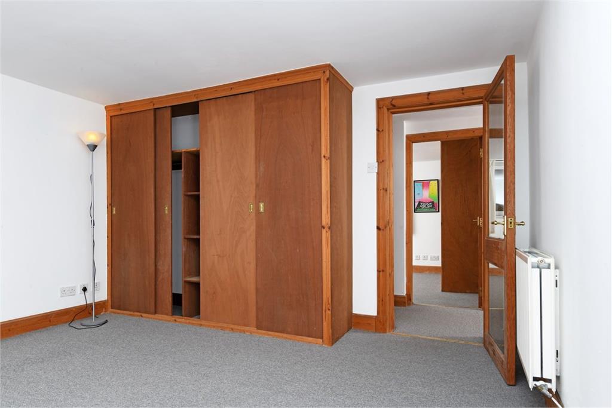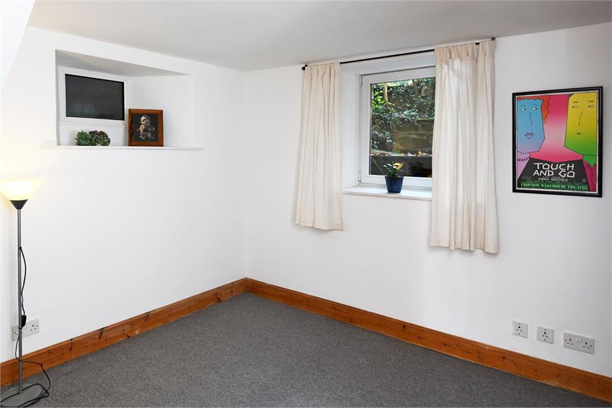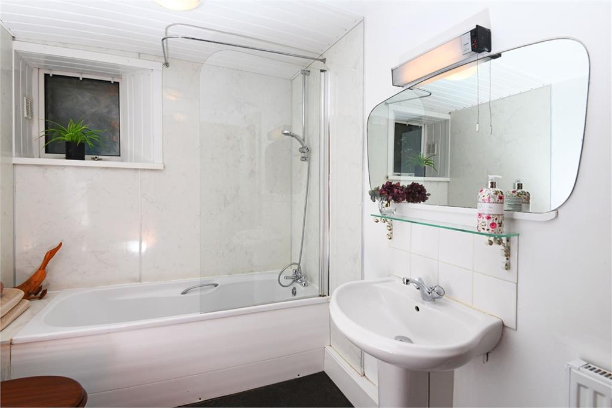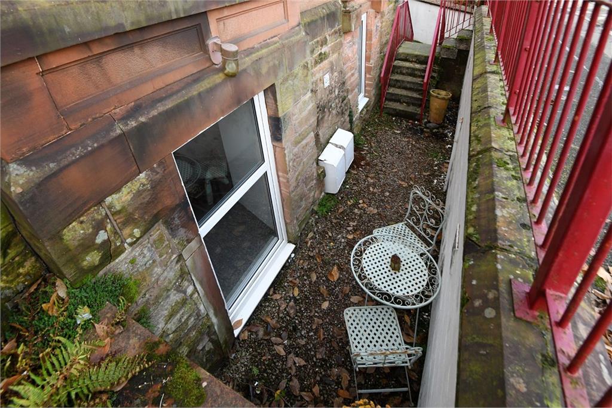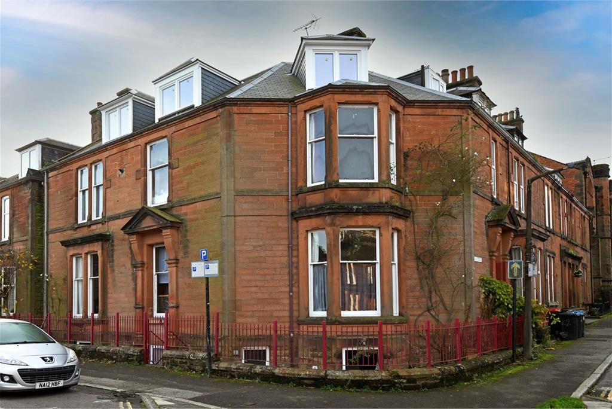ground & basement flat for sale in Dumfries Town

Spacious two-bedroom, two level maisonette, with exclusive outside garden area, in an elegant late Victorian townhouse. Situated in a quiet traditional residential area of local red sandstone in the centre of town. Flat 3 holds original features of the townhouse including cornicing and fireplace and the original floor boards have been refurbished to a beautiful standard. Reroofing (including new guttering) improves energy efficiency. Gas and electric meters external to flat. Situated perfectly to enjoy Town living or get back to nature with a stroll along the banks of the nearby River Nith. Within just a few minutes' walk of the Ewart Library, St John's Church, DG1 Leisure Centre and Pool, Dumfries Train Station, Marks and Spencer, Waterstones and historical Dumfries Town Centre which offers a variety of Shops and Restaurants. Residential and visitor parking with free Council permits. Access is through a Sandstone sensor lit walkway into an Entrance Courtyard with secure front door with buzzer system. Viewing is essential.
-
Entrance Vestibule
3.61 m X 1.71 m / 11'10" X 5'7"
Stain glass door in communal entrance, wooden front door going into landing, open staircase with wooden banister, gas central heating radiator, spot lighting and wall mounted decorative mirror, safety glass windows from the kitchen and living room which open up the hall and staircase offering natural lighting.
-
Living Room
5.21 m X 4.28 m / 17'1" X 14'1"
Wooden refurbished floor boards, picture frame original sash window with decorative original shutters, twin gas central heating radiator, free standing Oak dresser, 1860 wall mounted mirror, centrepiece fire place which can be used for a gas fire or electric with slate marble effect surround, ample sockets, and TV aerial point.
-
Kitchen
3.55 m X 2.35 m / 11'8" X 7'9"
Vinyl flooring, tiled wall splash back, integrated electric hob and oven, extractor hood, ample wall mounted and floor cupboards with underlighting and worksurfaces, plumbing and space for dishwasher or washing machine, cupboard housing the boiler, upper wall storage which is suitable for light storage, double glazed UPVC window looking out onto the Courtyard.
-
Master Bedroom
4.08 m X 3.8 m / 13'5" X 12'6"
Wooden door with safety glass, new fitted carpet, TV aerial point, UPVC double glazed window which can be used as a door/ fire exit to the exclusive garden area, fitted wardrobe with hanging space and shelving
-
Bedroom 2
3.56 m X 3.02 m / 11'8" X 9'11"
Wooden door with safety glass, fitted carpet, gas central heating radiator, UPVC double glazed window to the courtyard and opaque small UPVC window to the walkway, safety glass internal window looking onto the staircase, built in double wardrobe with fitted wardrobe with hanging space and shelving
-
Bathroom
1.98 m X 2.81 m / 6'6" X 9'3"
White bathroom suite with mains/ gas balanced flue boiler powered shower/ bath glass shower screen and shower curtain, extractor fan and UPVC double glazed opaqued window offering extra ventilation, non-slip vinyl flooring, respatex panelling splash back, airing cupboard with gas central heating radiator and power supply which can be used for white goods or storage, shaving light and razor socket.
-
Outside
Exclusive garden area which can be accessed from the street or from master bedroom.
-
Staircase/Hall
Wooden stair case going down to the bedroom areas with wooden banister and original sandstone wall leading into the hall with fitted carpet, spot lighting, thermostat for heating system, gas central heating radiator, large walk in storage cupboard with power supply.
Marketed by
-
Braidwoods - DUMFRIES
-
01387 940016
-
1 Charlotte Street, Dumfries, DG1 2AG
-
Property reference: E470552
-
