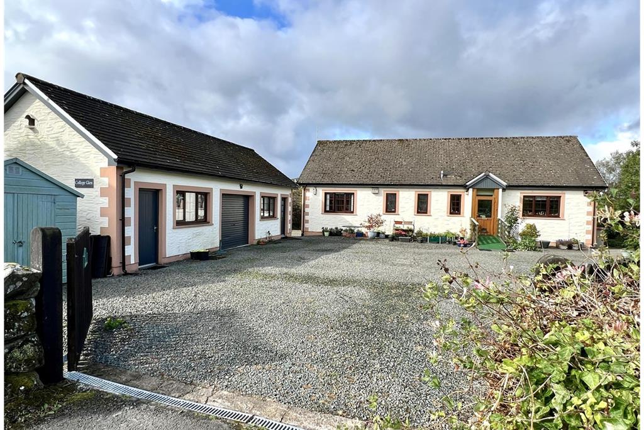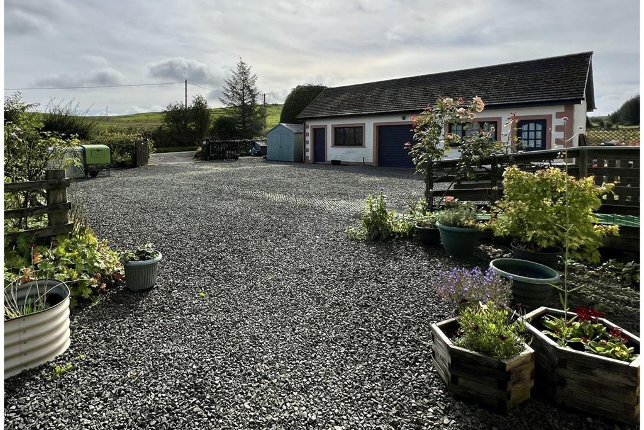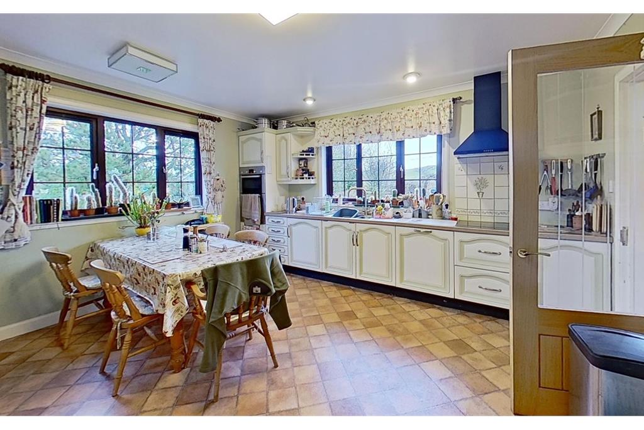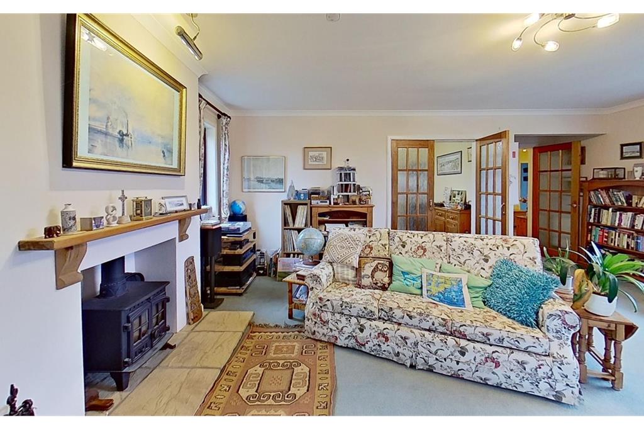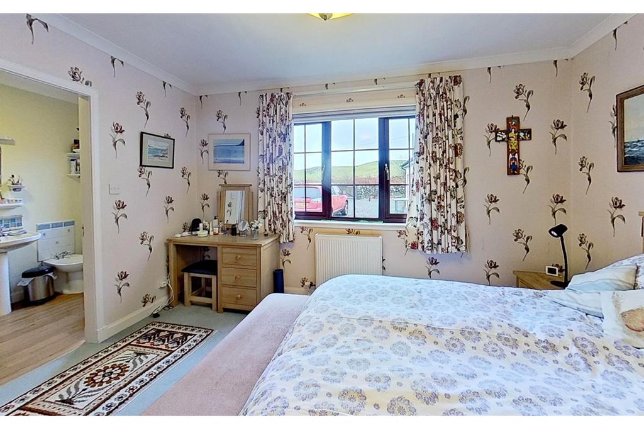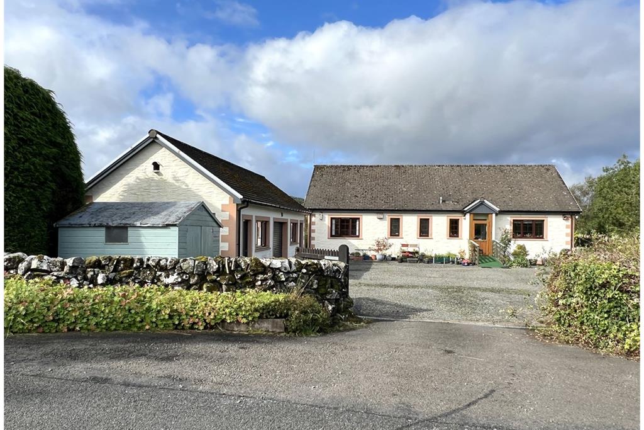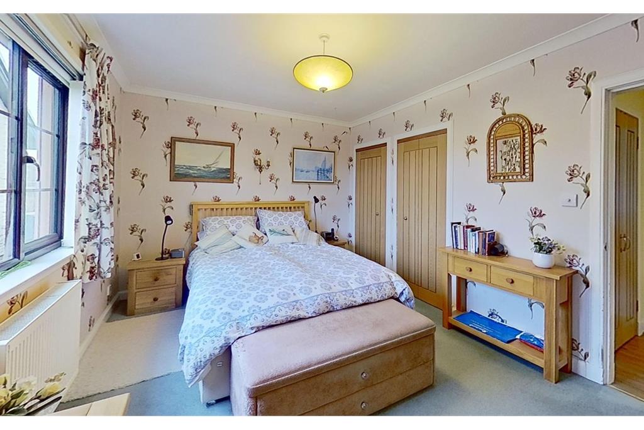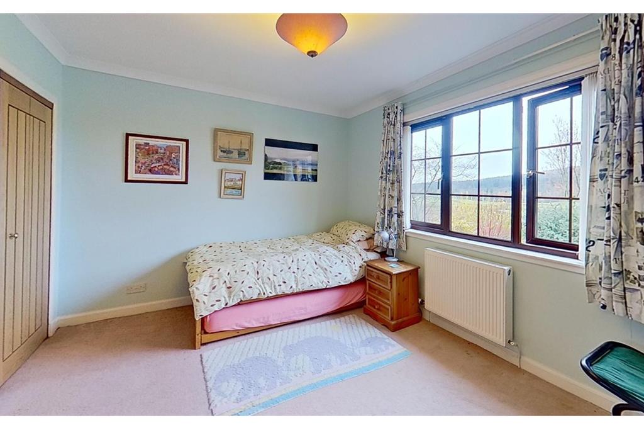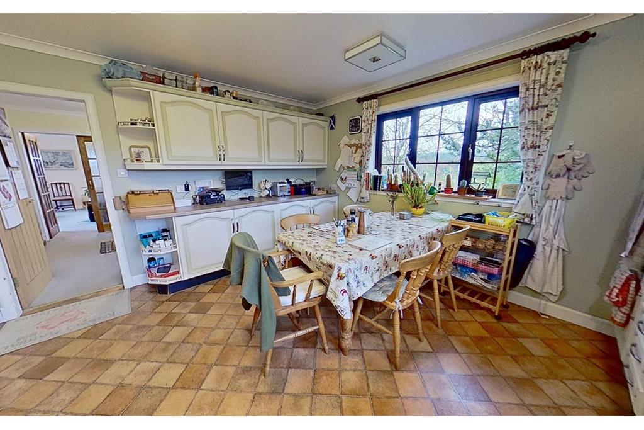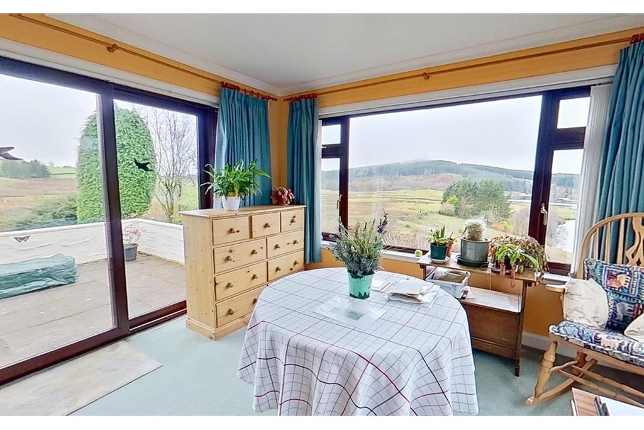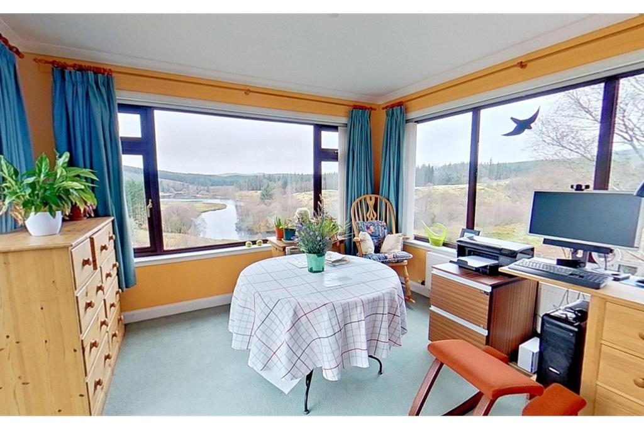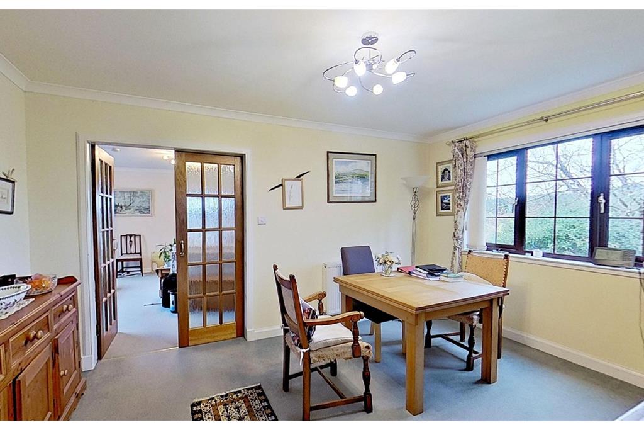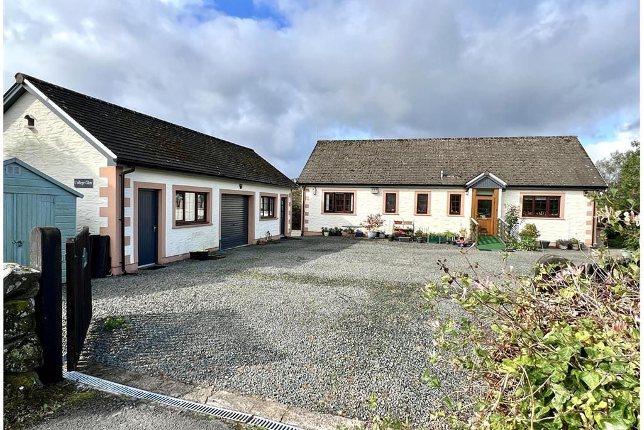3 bed small holding for sale in St. John's Town of Dalry

- Rural Location
- 11 Acres
- Detached outbuilding with studio / office and workshop
- Superb Views
- Viewings Commence 9th of March
A modern detached bungalow set in an idyllic peaceful position enjoying an elevated position with fine views across Water of Ken and Kendoon Loch to the west across to open countryside beyond. Approximately 11 acres of ground. Outside College Glen is well positioned within generous garden grounds and bordered by land extending to approximately 11 acres. The front garden is mainly laid to gravel, providing ample parking for a number of vehicles and bordered by well stocked flower beds. To one side is a productive orchard with both cooking and eating apples along with a Victoria plum tree. A gravel path bordered by flower beds on one side winds around to the rear to the property giving easy access to a delightful patio area and further sheltered terrace both of which can be accessed easily from the house and enjoy a superb view across the Water of Ken and Kendoon Loch. The field by the house has been cultivated as a flower meadow. No chemicals have been used. Many species of flowers and insects are supported by the field including orchids, meadowsweet, bumble bees, butterflies, moths and birds. Otters have been seen in the loch. Large wooden shed. Wooden Log Store Wooden Summer House. External oil fired Grant boiler.
-
Entrance Vestibule
0.89 m X 0.72 m / 2'11" X 2'4"
Vinyl flooring. Wooden obscure glazed door leading into
-
Sitting room
5.98 m X 5.39 m / 19'7" X 17'8"
Bright, airy sitting room benefitting from large uPVC double glazed picture window to side and further two uPVC double glazed windows to front providing ample natural light. Curtain poles and curtains. Feature fireplace with cast iron multi fuel stove set on flagstone hearth with wooden mantel above. Radiator. TV aerial point. Fitted carpet. 15 pane glazed door into
-
Dining Room
4.36 m X 3.13 m / 14'4" X 10'3"
Accessed directly from both the kitchen and sitting room. Good sized dining room with ample natural light from a UPVC double glazed window to side with curtain pole and curtains above. Ceiling light. Ceiling cornicing. Fitted carpet. 15 pane glazed double doors opening into:-
-
Kitchen / Diner
4.36 m X 4.19 m / 14'4" X 13'9"
Good sized farmhouse-style kitchen with ample storage from a range of fitted kitchen units. Laminate worksurfaces. Stainless steel 1 ½ bowl sink with mixer tap. Electric hob with stainless steel chimney extractor hood above. Tiled splash-back. Integrated dishwasher. Integrated fridge. Built-in electric double oven. UPVC double glazed window to front and side with curtain pole and curtains above. Ceiling cornicing. Ceiling lights. Radiator. Towel rail. Smoke alarm. Tile-effect vinyl flooring. Door leading through to:
-
Bedroom 1
3.99 m X 3.13 m / 13'1" X 10'3"
Spacious double bedroom with a fine view from uPVC double glazed window with curtain track and curtains. Built-in cupboard with shelving. Ceiling light. Fitted carpet. Radiator. 2 built-in wardrobes with hanging rail and shelving
-
Bedroom 1 Ensuite
1.65 m X 3.13 m / 5'5" X 10'3"
Bright and airy en-suite shower room with suite of white WC, bidet and wash hand basin. Tiled splash backs. Wood effect vinyl flooring. UPVC double glazed window with roller blind above. Built in shelving. Built in bathroom cabinet. Large walk in shower cubicle with mains shower above
-
Bedroom 2
3.9 m X 3.13 m / 12'10" X 10'3"
Rear facing double bedroom with fine views from UPVC double glazed picture windows with curtain pole and curtains above. Radiator. Ceiling light. Ceiling cornicing. 2 built-in wardrobes with hanging rails and shelving. Fitted carpet
-
Bedroom 3
2.65 m X 3.13 m / 8'8" X 10'3"
Rear facing. UPVC double glazed window. Curtain track and curtains above. Radiator. 2 built- in wardrobes with hanging rails and shelving. Door giving access to en-suite shower room
-
Utility Room
2.41 m X 3.13 m / 7'11" X 10'3"
double glazed window to front with curtain track and curtains above. Shaker-style fitted kitchen units with wood-effect laminate work surfaces. Stainless steel sink with mixer tap and drainer. Space for washing machine and tumble dryer. Built-in cupboard with shelving providing useful additional storage and housing hot water and heating controls. Tile-effect vinyl flooring. Extractor fan. Doors leading off to main hallway and kitchen.
-
Outside
College Glen is well positioned within generous garden grounds and bordered by land extending to approximately 11 acres. The front garden is mainly laid to gravel, providing ample parking for a number of vehicles and bordered by well stocked flower beds. To one side is a productive orchard with both cooking and eating apples along with a Victoria plum tree. A gravel path bordered by flower beds on one side winds around to the rear to the property giving easy access to a delightful patio area and further sheltered terrace both of which can be accessed easily from the house and enjoy a superb view across the Water of Ken and Kendoon Loch. The field by the house has been cultivated as a flower meadow. No chemicals have been used. Many species of flowers and insects are supported by the field including orchids, meadowsweet, bumble bees, butterflies, moths and birds. Otters have been seen in the loch.
-
Reception Hallway
Bright spacious reception hallway with doors leading off to all main rooms. Three built in cupboards providing useful additional storage. Wooden glazed door leading to rear vestibule area. Wood-effect laminate flooring. Radiator. Ceiling lights
-
Garden Room
4.33 m X 3.57 m / 14'2" X 11'9"
Beautifully positioned sun room with superb views across to the Water of Ken and Kendoon Loch with an abundance of natural light from windows to front and side. UPVC double glazed sliding doors open out to a terraced patio area. Curtain pole and curtains. Radiator. Ceiling light. Loft access hatch. Fitted carpet
-
Garage / Workshop / Office
Studio / Office 3.64m x 4.09m Good Sized room providing an ideal space as a home office or studio. Fitted carpet. Ceiling lights. BT telephone point. Radiator with thermostatic valve. UPVC double glazed window to front with vertical blind. Wooden glazed door leading from gravelled driveway area. Workshop 3.89m x 4.60m Concrete floor. Ceiling light. UPVC double glazed “tilt and turn” windows to front. Accommodates an owl roost which is intermittently occupied by barn owls. Garage Concrete floor. Up and over door. Power.
Marketed by
-
Williamson & Henry
-
01557 800121
-
3 St. Cuthbert Street, Kirkcudbright, DG6 4DJ
-
Property reference: E473542
-
