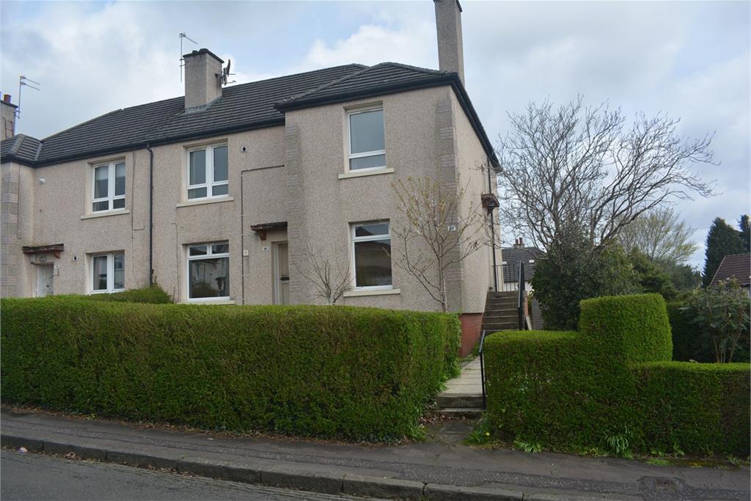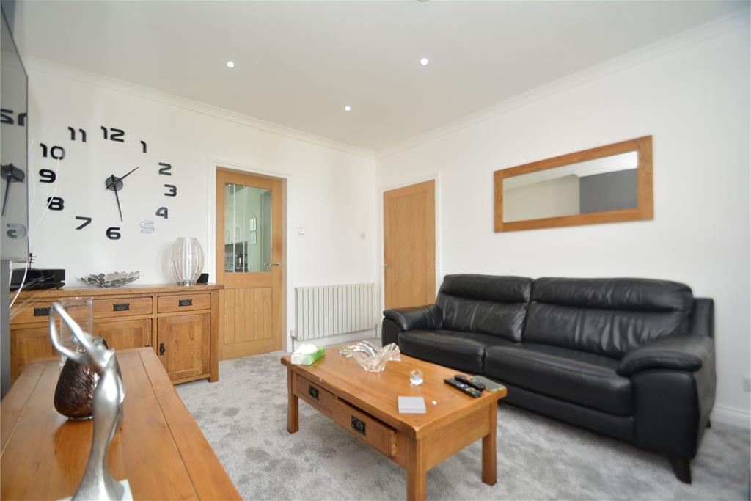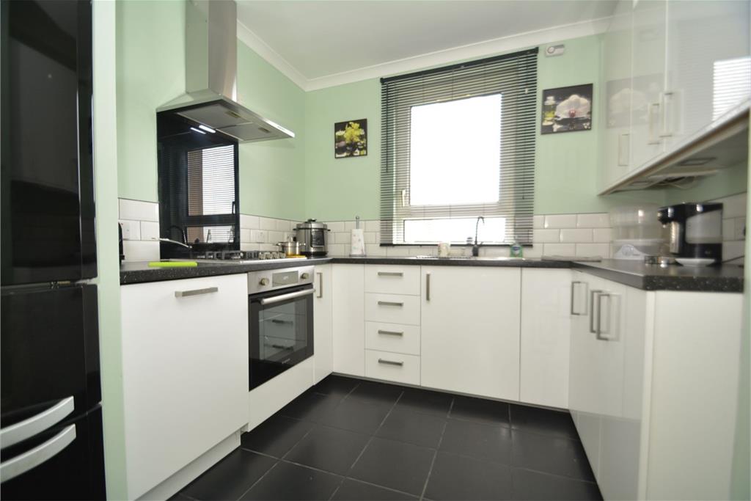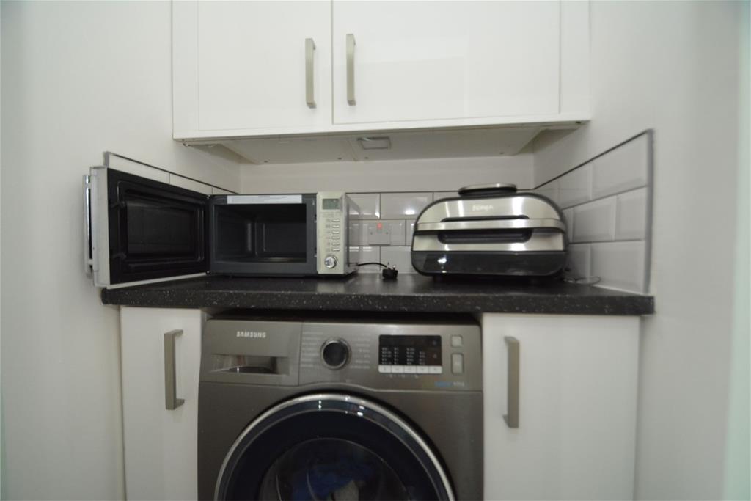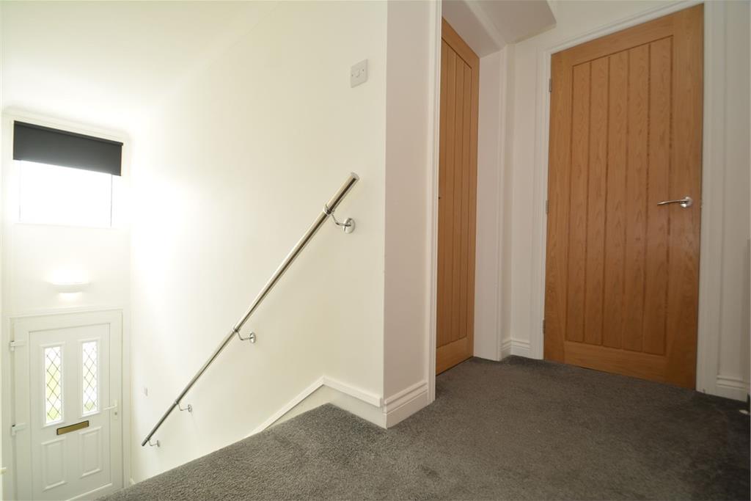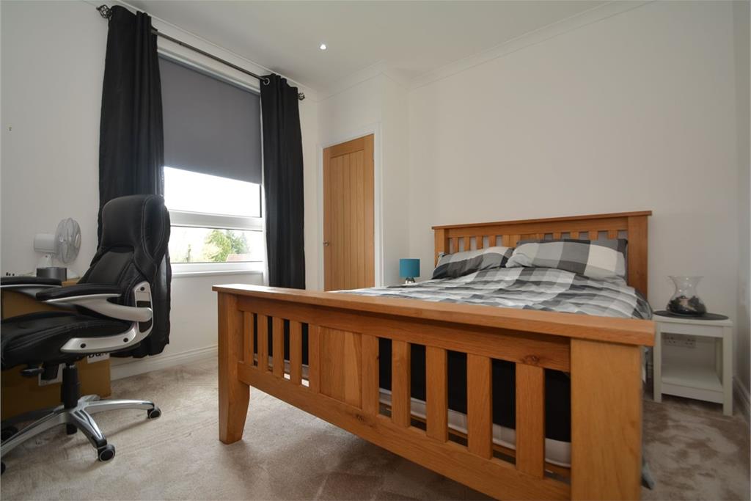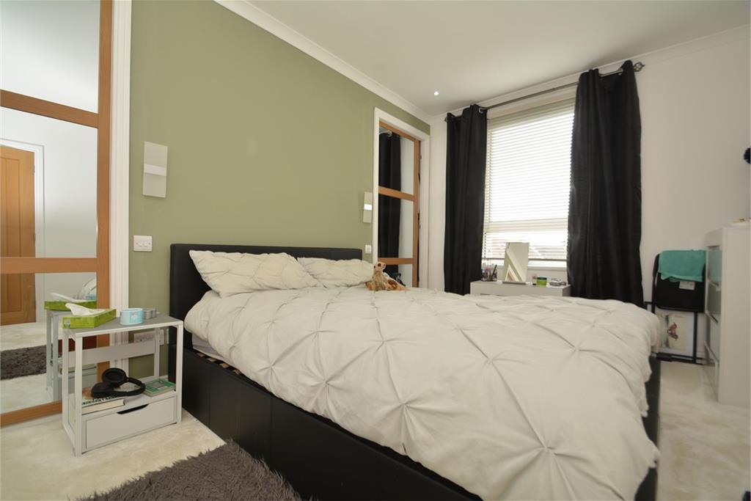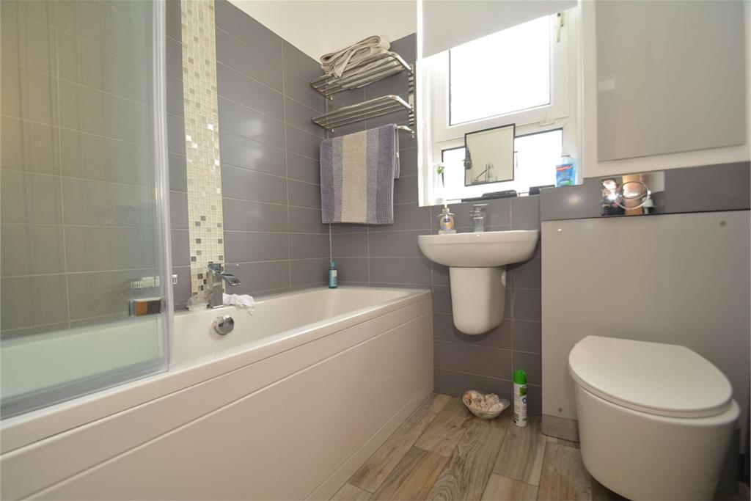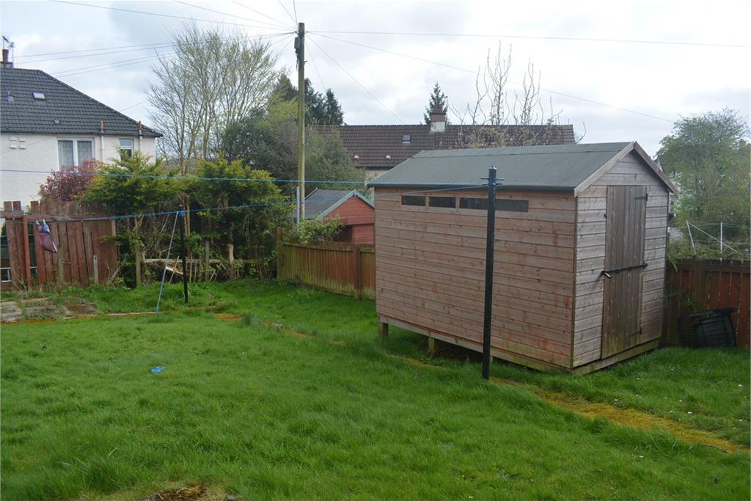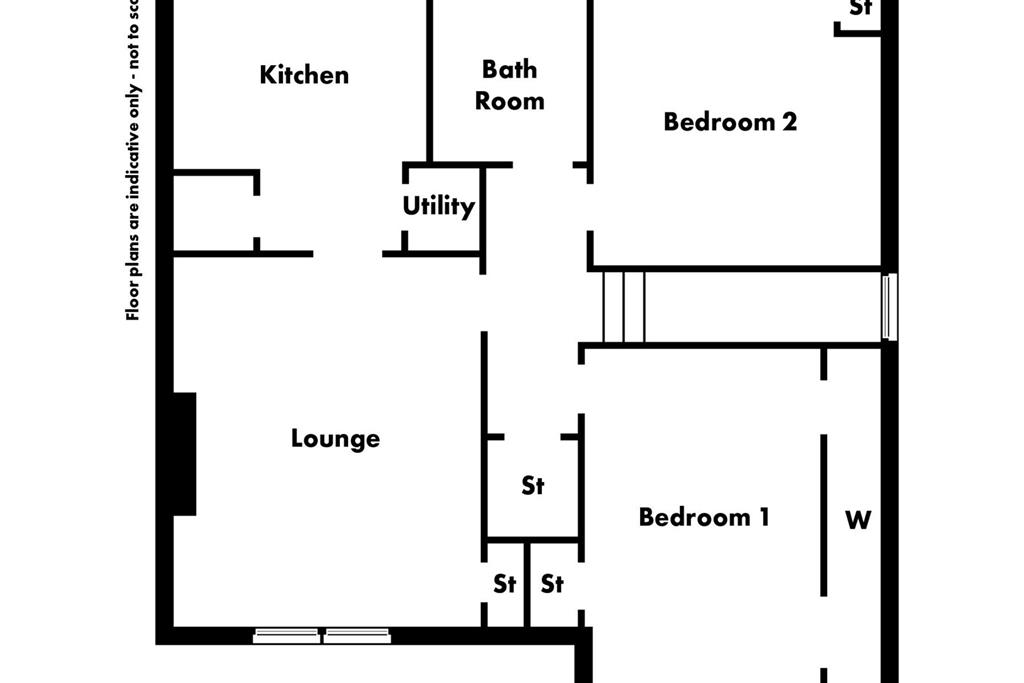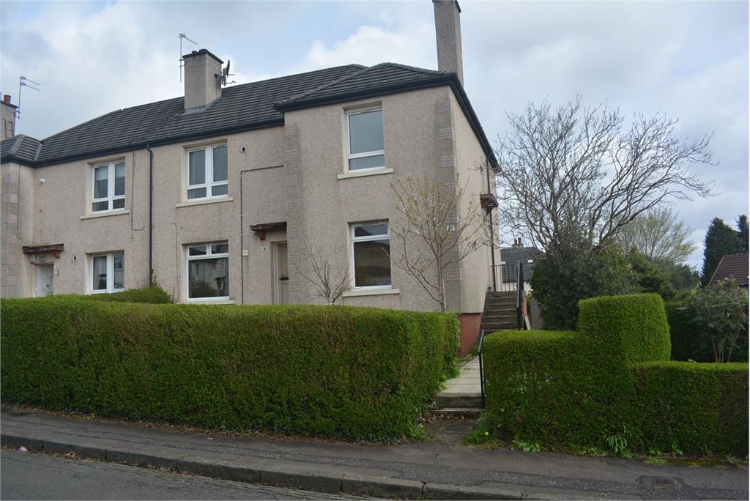2 bed upper flat for sale in Knightswood
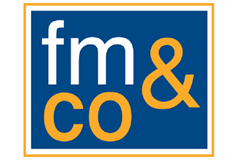
Extensively improved both internally and externally, this impressive UPPER COTTAGE FLAT comprises unquestionably one of the finest examples of this style of home available. This stylish and beautifully presented home is in "turnkey" condition. Double glazed and PVC panelled front door onto entrance hall with stairs to upper level, good natural light to stairwell and hall provided by large fanlight above front door, reception hall with deep storage cupboard, of particular note within the hall is the replacement oak internal doors, impressive lounge enjoying pleasant aspects to front, deep storage cupboard, access to fully fitted kitchen with roof top aspects to rear. The kitchen comprises extensive floor and wall mounted polished white veneer fronted units with complimentary work tops, metro tiled splash back and tiled floor finish, integrated appliances include stainless steel oven and hob with glass splash back and hood above, dishwasher, deep utility cupboard (plumbing/housing for washing machine), two double bedrooms, each with built in fitted wardrobes, modern fitted and partially tiled bathroom comprising three piece suite with independent shower above bath. The specification includes gas central heating with contemporary radiator, PVC double glazing and recessed ceiling mounted downlights to main apartments. There is a private garden to side/rear and further shared drying area. Situated near the junction with Cowdenhill Road, the property enjoys pleasant aspects to front and rear and is convenient for local shops, public transport etc, in addition to being only a few minutes to Great Western Road, Anniesland Cross, West End and City Centre beyond. • Stylish Upper Cottage Flat • Improved internally/externally • Modern kitchen and bathroom • Gas central heating and double glazing • Impressive and stylish home
-
Lounge
4.55 m X 3.59 m / 14'11" X 11'9"
-
Kitchen
3.05 m X 2.77 m / 10'0" X 9'1"
-
Bedroom 1
4.23 m X 3.03 m / 13'11" X 9'11"
-
Bedroom 2
3.46 m X 3.15 m / 11'4" X 10'4"
-
Bathroom
1.86 m X 1.71 m / 6'1" X 5'7"
Marketed by
-
Fielding McLean & Co - Knightswood
-
0141 959 1674
-
1986 Great Western Road, Knightswood, Glasgow, G13 2SW
-
Property reference: E475809
-
