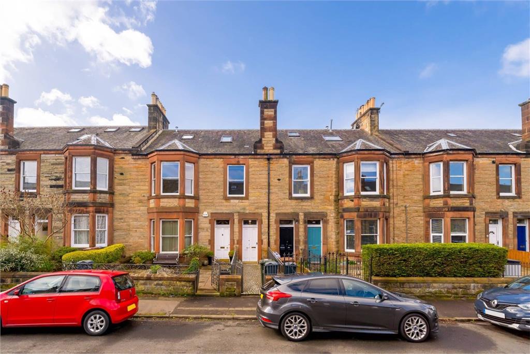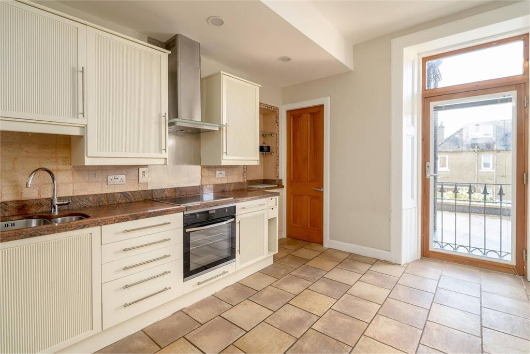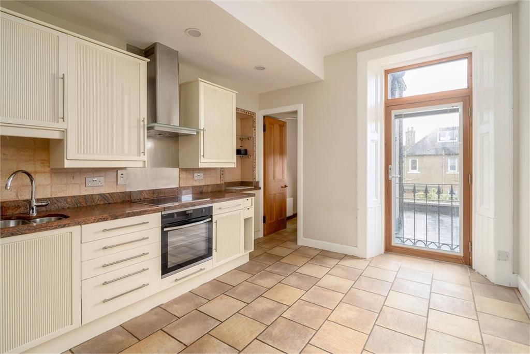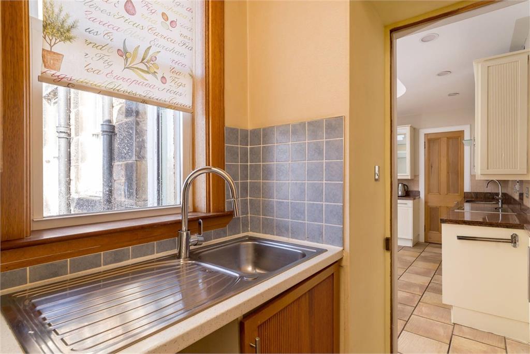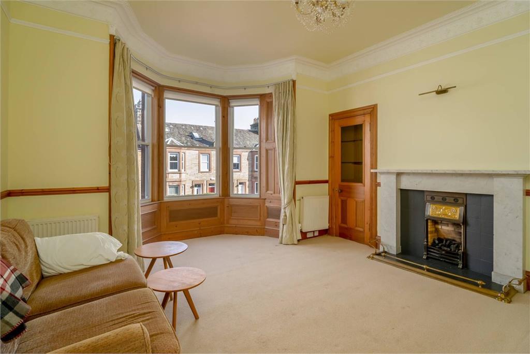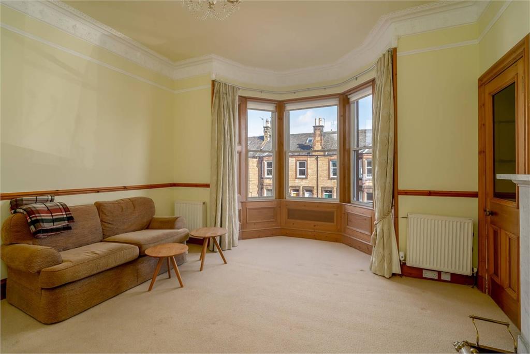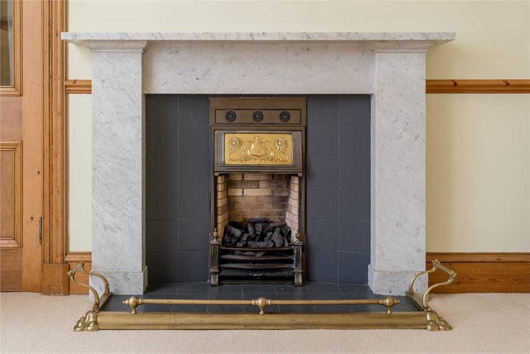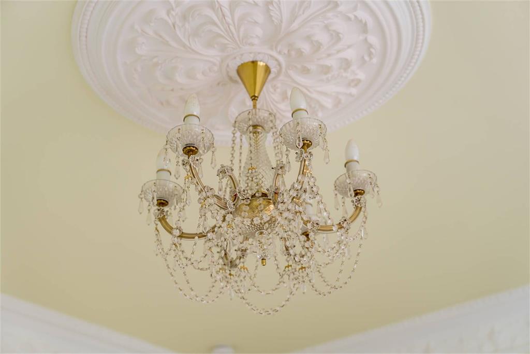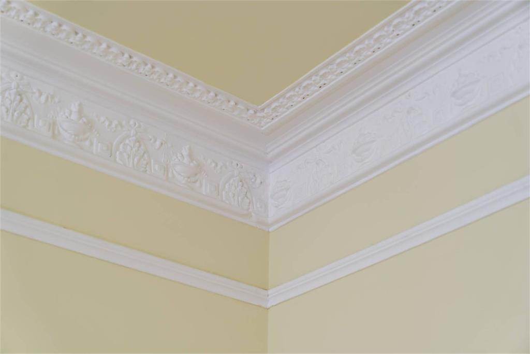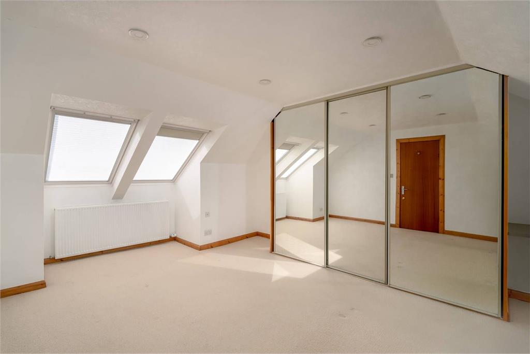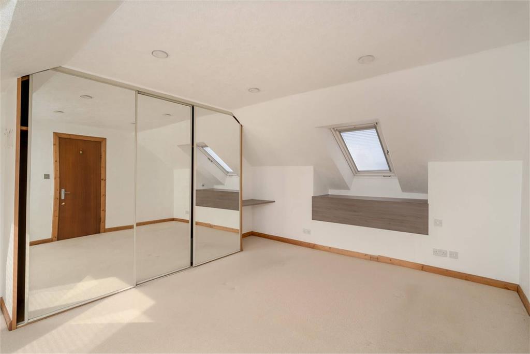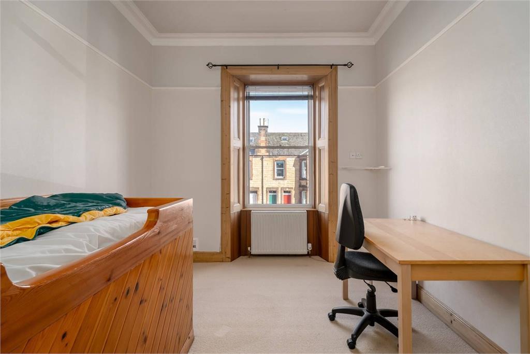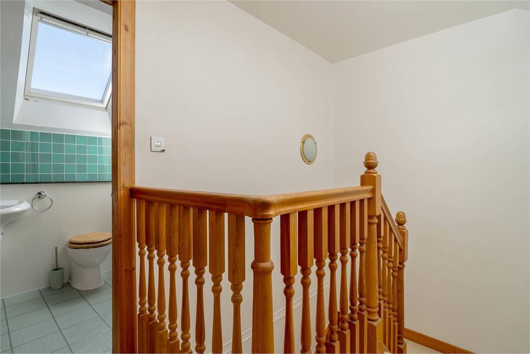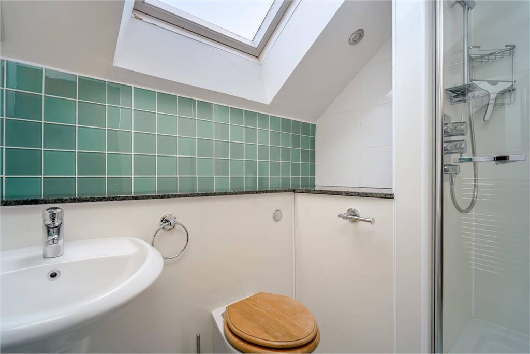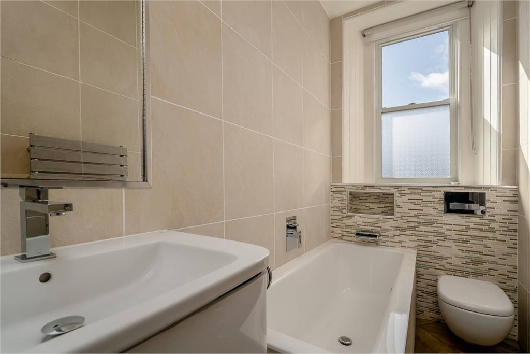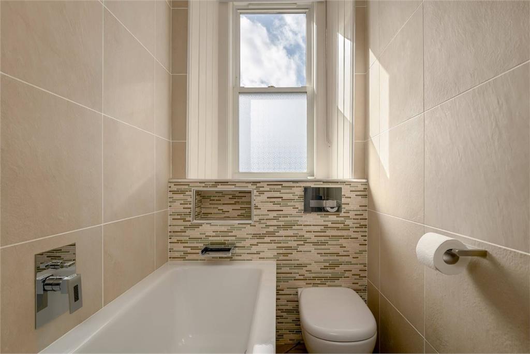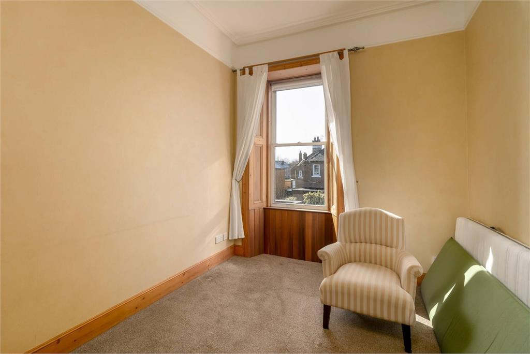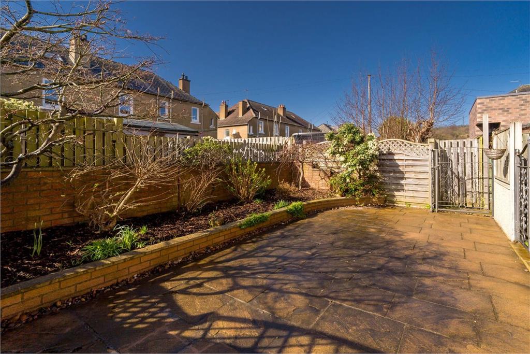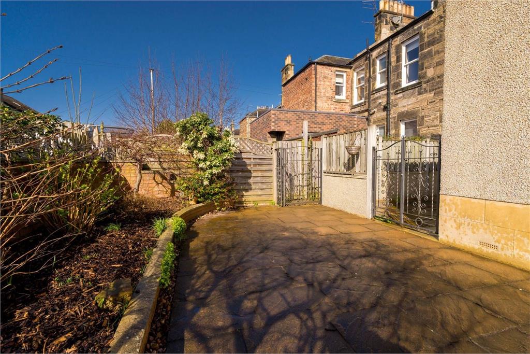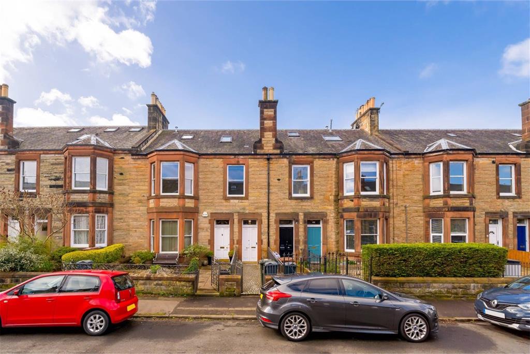3 bed double upper flat for sale in Balgreen
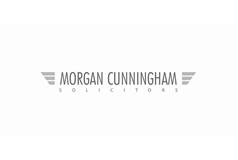
A stunning double upper Edwardian stone villa with pretty Baystone frontage and extended into the attic space to form a generously proportioned room with options for flexible use. This elegant property is decorated to a high standard. The subjects are accessed by an attractive cobble stone paved pathway featuring wrought iron fencing and entrance gate. The sitting room at first floor level is decorated to a high standard and features Edwardian period cornice work and an attractive fireplace and grate with coal effect gas fire and attractive brass plate and surrounded by a marble mantlepiece and central chandelier. The 3 panelled bay window is finished in light oak complimented by a butlers pantry finished in light oak. This room allows a great deal of natural light into the room and is an elegant and reception room or sitting room for entertaining or use by family. On the first floor level there are two bedrooms both generously proportioned with double glazed windows. There is a spacious and beautifully fitted kitchen with ivory units complemented by warm copper coloured worktops with stainless steel hob/oven and extractor fan. This offers a generous space for a kitchen table and the doors and windows complement the decor. French door out to the rear of the building. Leading off from the kitchen is a utility room with sink and storage. The internal stairwell has been varnished to match the tone of the other wooden window fittings, fixtures within the house. Extending into the attic is a generously proportioned room which is outfitted as a bedroom with wardrobes and an en-suite shower room however could be equally outfitted to provide other purposes. Double glazed velux windows provide natural light. There is a private garden to the rear of the building fully enclosed. In addition there is a grant of Planning Permission to erect a pod building in the garden area to allow space for working from home. This was obtained by the current owners but not built. If of interest please don't hesitate to contact the agent for a copy of the pod Planning Permission. Further insulation has been added by the current owners to increase the energy efficiency, including the addition of full WiFi radiator management.
-
Sittingroom
5.03 m X 4.34 m / 16'6" X 14'3"
-
Kitchen Dining Room
4.04 m X 3.23 m / 13'3" X 10'7"
-
Bedroom 1
6.1 m X 4.01 m / 20'0" X 13'2"
-
Bedroom 2
3.91 m X 3.1 m / 12'10" X 10'2"
-
Bedroom 3
3.94 m X 2.74 m / 12'11" X 9'0"
Marketed by
-
Morgan Cunningham - PROPERTY DEPARTMENT
-
0131 623 9323
-
26 Alva Street, Edinburgh EH2 4PY
-
Property reference: E474725
-
School Catchments For Property*
Balgreen, Edinburgh West at a glance*
-
Average selling price
£252,894
-
Median time to sell
25 days
-
Average % of Home Report achieved
102.2%
-
Most popular property type
2 bedroom flat
