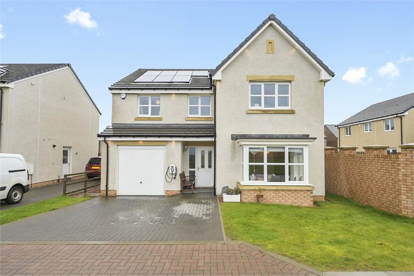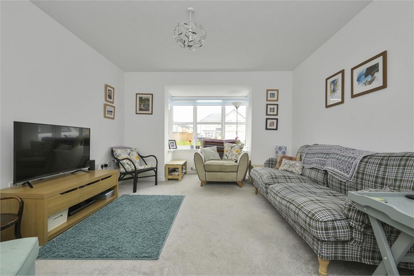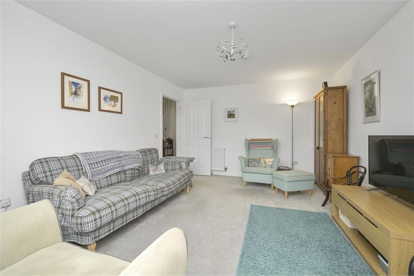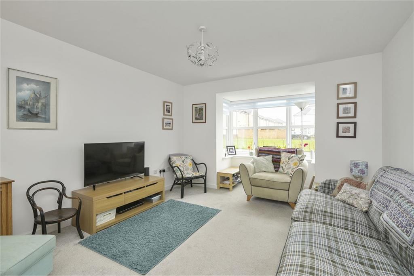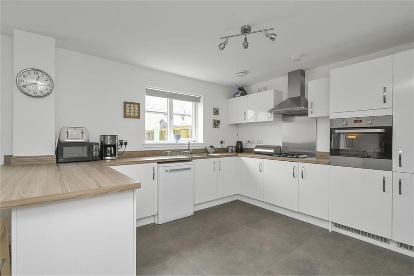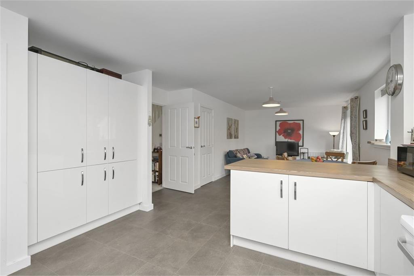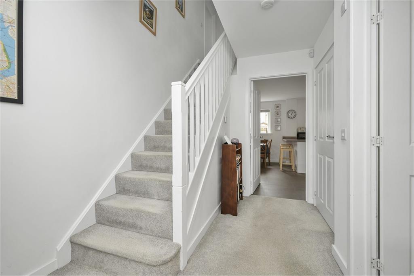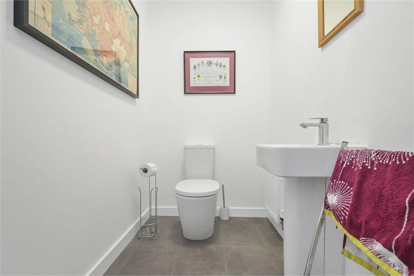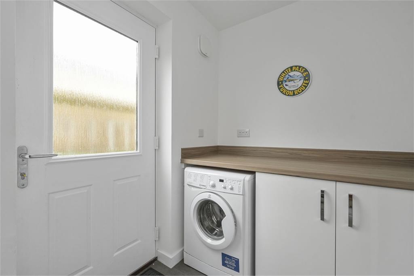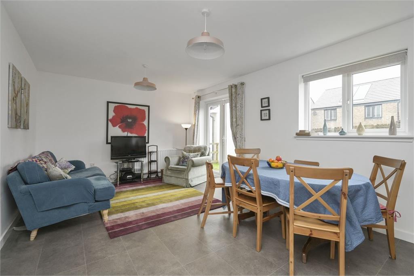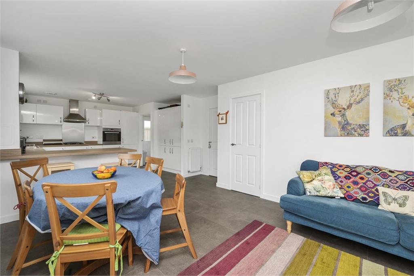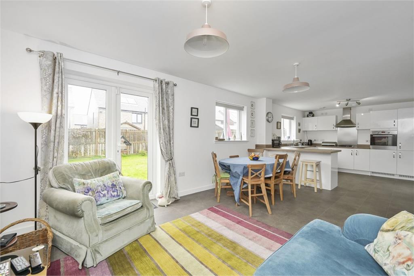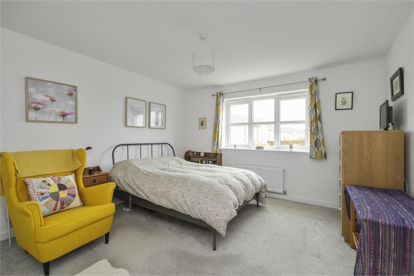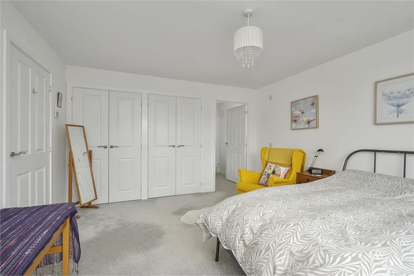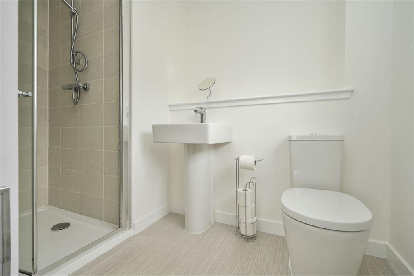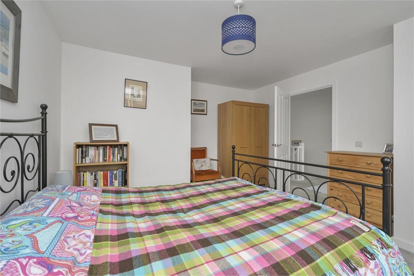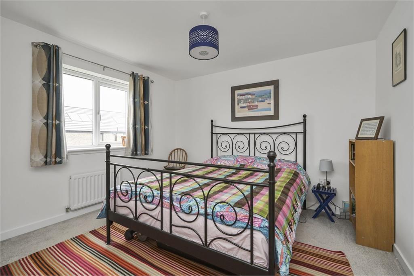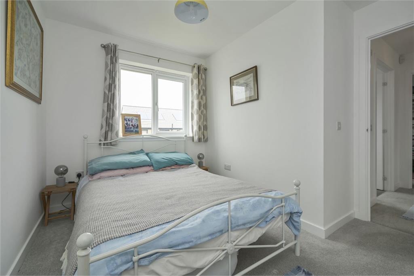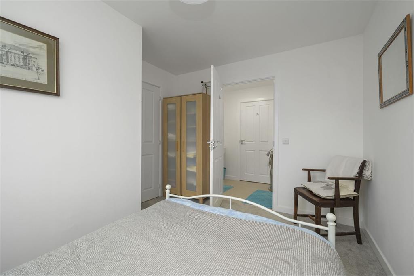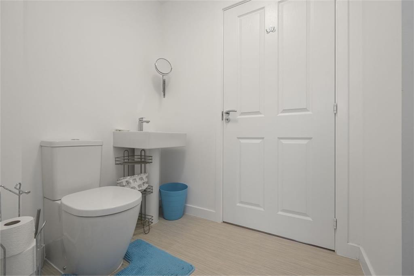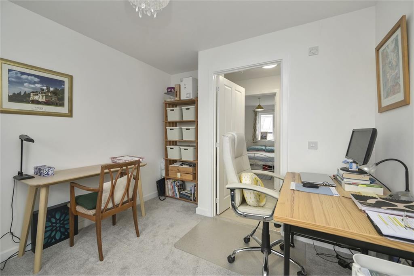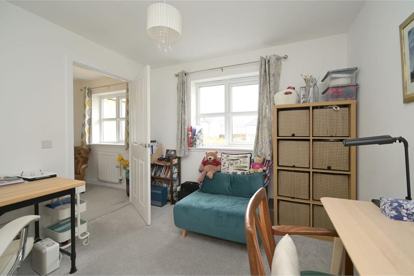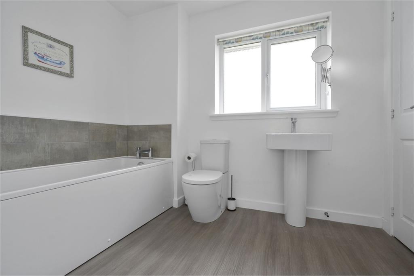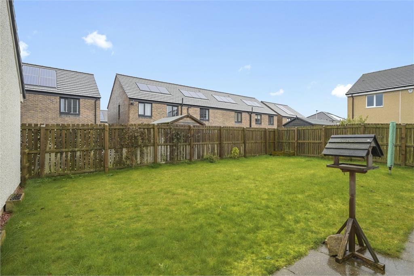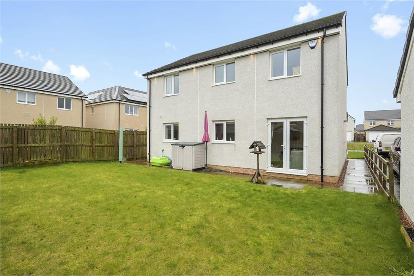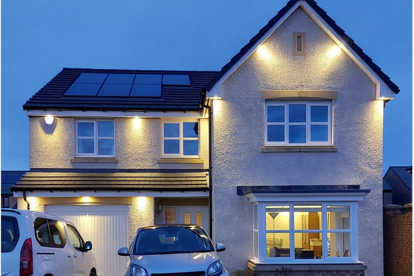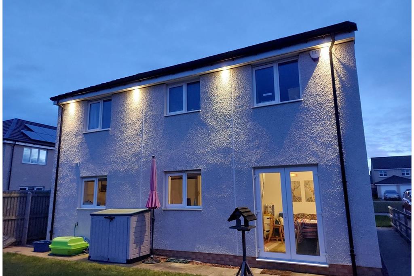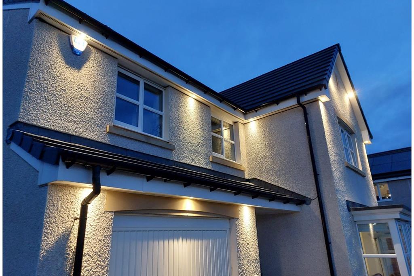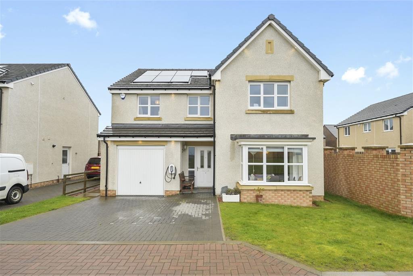4 bed detached house for sale in Gilmerton


- Detached modern home
- Four-bedroom all double rooms
- Spacious, open plan kitchen/dining room with modern integrated appliances, storage cupboard and French doors to rear garden
- Front & rear garden
- Garage and double driveway
- 1571 square foot internal
An exciting opportunity has arisen to acquire this stunning, four-bedroom cul-de-sac detached family home fronted by a large maintained grassy area perfect for extra privacy as well as boasting a large rear lawn, and offering well planned and flexible accommodation. This beautiful home, which is spread over two floors with internal area of 146 sq metres (1,572 sq ft), has been decorated to a high standard and is offered to the market in true move-in condition. The box windowed living room to the front of the property is well-sized and lets in plenty of natural light. The open-plan kitchen/dining room with handy utility room off is particularly spacious with ample room for relaxing, cooking and dining. From here, French doors lead to the large private lawn to the rear of the property. There is a WC off the welcoming hallway. Upstairs, the principal bedroom is of an excellent size and benefits from both ensuite and built-in wardrobes. Bedroom 2 is a spacious double-room overlooking the rear lawn. Bedrooms 3 and 4, also both doubles, boast a Jack and Jill ensuite. A large airy landing affords stunning views from the front towards the Pentland Hills, and a large modern family bathroom completes the accommodation internally. The property further benefits from gas central heating, double glazing, solar panels, alarm, external recessed lighting and EV charging point. Forming part of a modern development in the popular Gilmerton area of Edinburgh, viewing is essential to appreciate everything that this fantastic home has to offer. • Detached modern home • Four-bedroom all double rooms • Light and spacious box windowed living room • Spacious, open plan kitchen/dining room with modern integrated appliances, storage cupboard and French doors to rear garden • Principal bedroom with ensuite and built in wardrobes • Bedrooms 3&4 with ensuite Jack and Jill • Modern family bathroom • Front & rear garden • WC • Utility room • Garage and double driveway • Gas central heating and Double glazing • EV charging point • Solar Panels and alarm system • 1572 square foot internal
Contact agent
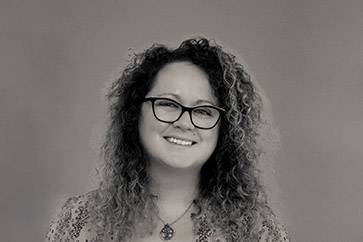
-
Fiona Jenkins
-
-
