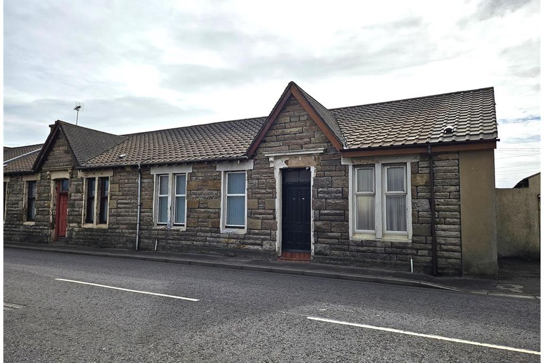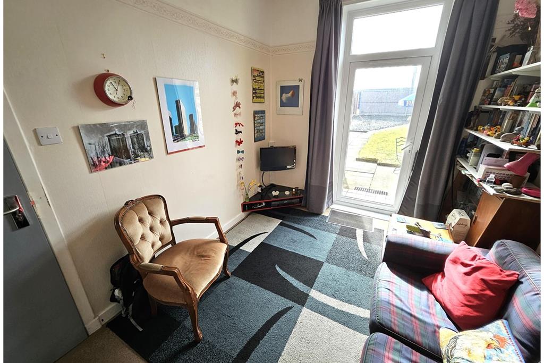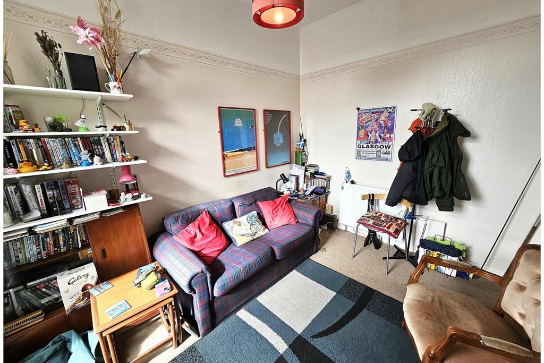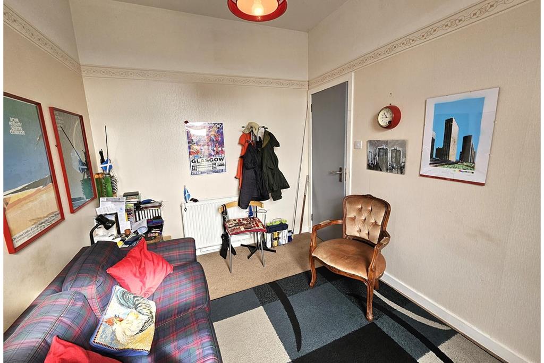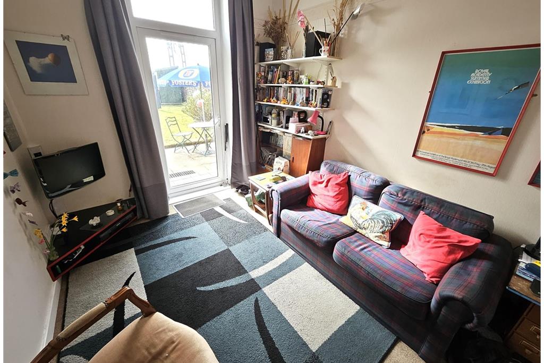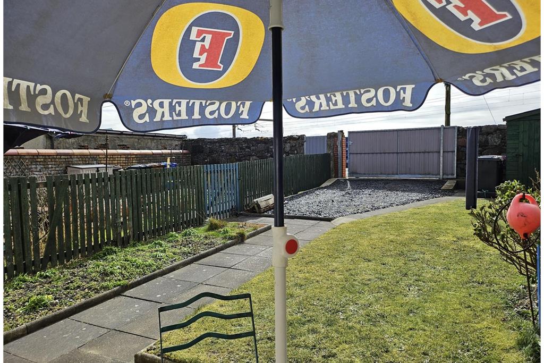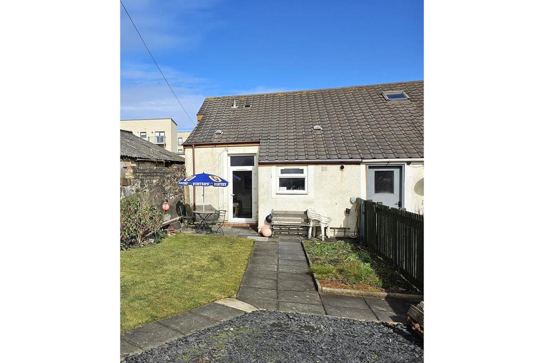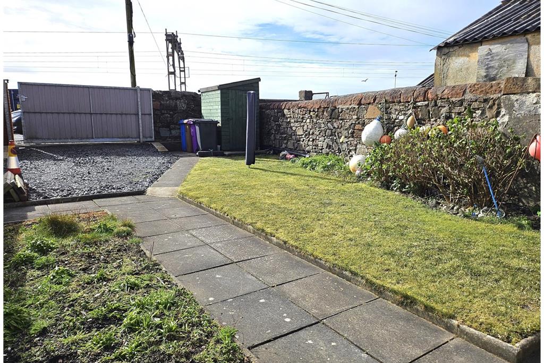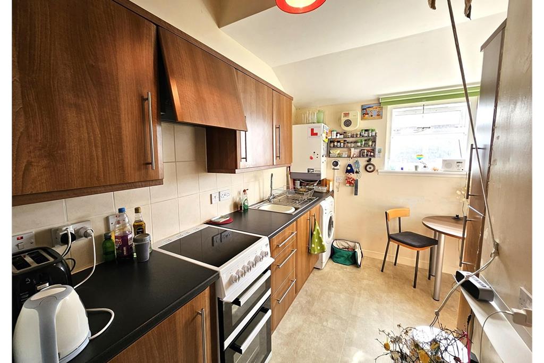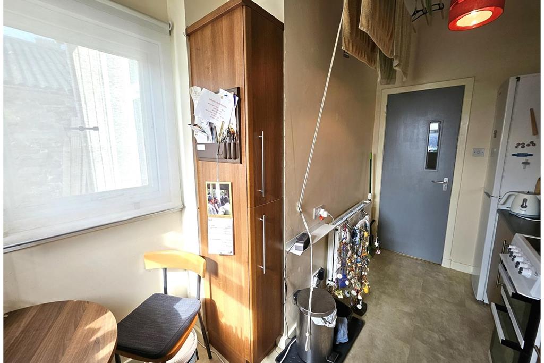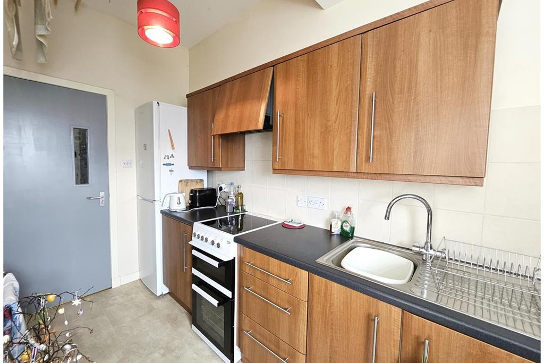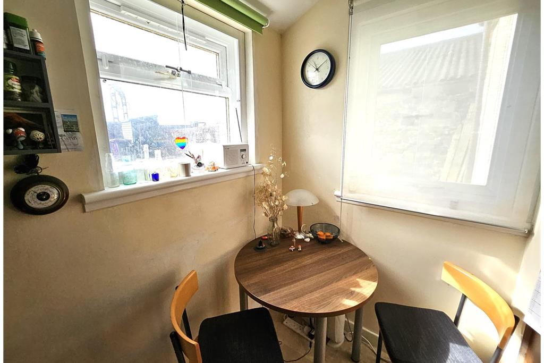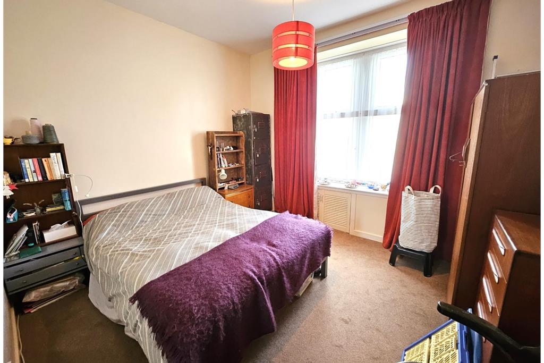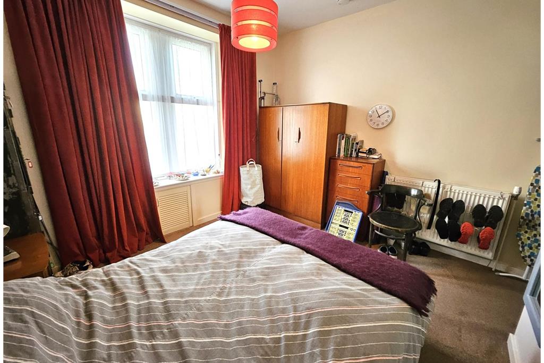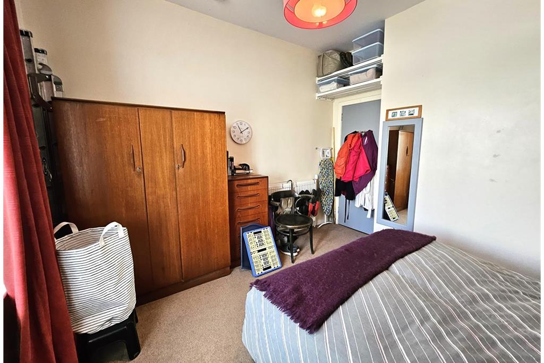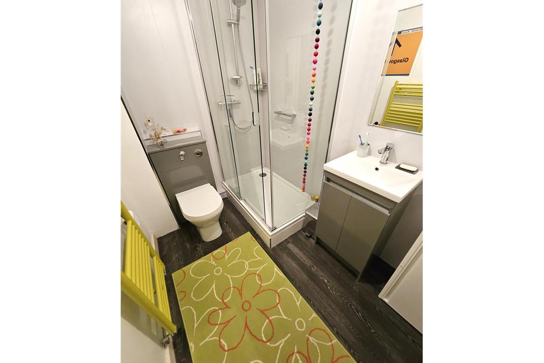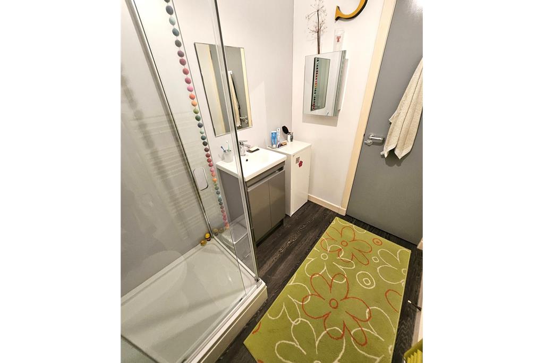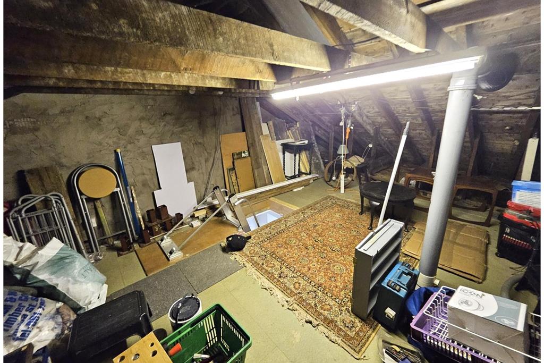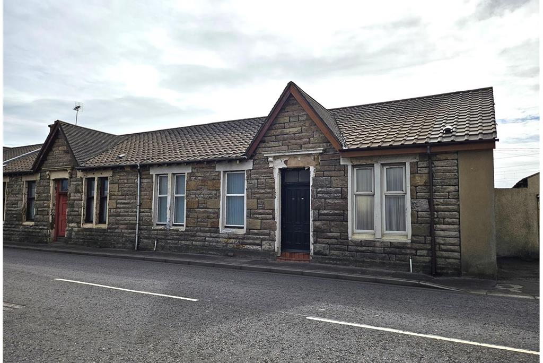1 bed terraced bungalow for sale in Saltcoats
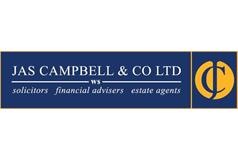
- Traditional End Terraced Bungalow
- Double Bedroom
- Floored Loft for more than ample storage
- Garden accessible via the rear of the property
- Seaside Locale
- Very close to train stations and bus stops
- Gas Central Heating
- Double Glazing
- Shale Driveway for private parking
- Garden Shed for storage
Jas Campbell & Co Ltd are delighted to be marketing this traditional End Terraced Bungalow which is located in a beautiful seaside town. The property would be a suitable purchase a variety of buyers including first time buyers and retirees. Saltcoats is a popular seaside town located on the West Coast of Scotland within close proximity to the lovely sandy beach as well as all local amenities such as supermarkets, health centre, dentist, schools, local shops and transport including road and railway links for easy commuting. Accommodation Comprises: The property is entered via a close at the front of the house leading to the main door - Entrance Hallway which offers access to all rooms together with the hatch to the floored loft which is accessed via a pull down ladder - Lounge which is to the right of the Hallway boasts having a double glazed door leading to the rear garden suitable for alfresco dining in the sunshine - Double Bedroom located to the front of the property and offers storage - The Breakfasting Kitchen has two windows overlooking the rear and side providing a breakfasting area. The washing machine, electric cooker and fridge freezer are included in the sale - Shower Room houses a two piece bathroom suite with vanity unit together with a separate shower cubicle. Double Glazing - Gas Central Heating - Rear Garden accessible via the rear of the property - Shale Driveway for private parking - Garden Shed for storage - Floored Loft for more than ample storage. Internal Viewing Recommended
-
Entrance Hallway
2.99 m X 1.59 m / 9'10" X 5'3"
-
Lounge
2.61 m X 3.81 m / 8'7" X 12'6"
-
Breakfasting Kitchen
3.88 m X 2.47 m / 12'9" X 8'1"
-
Double Bedroom
3.64 m X 3.67 m / 11'11" X 12'0"
-
Shower Room
2.48 m X 1.68 m / 8'2" X 5'6"
Marketed by
-
Jas Campbell & Co Ltd - Ardrossan
-
01294 464131
-
76 Princes Street, Ardrossan, KA22 8DF
-
Property reference: E475897
-
