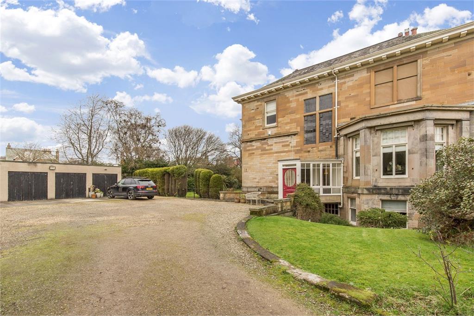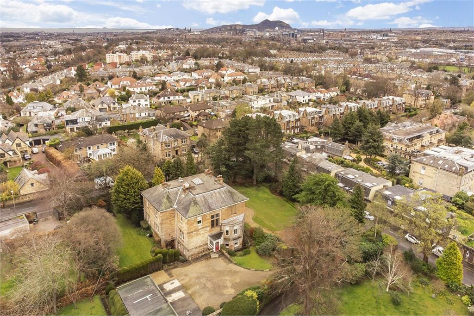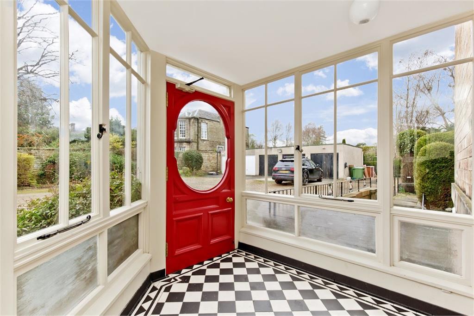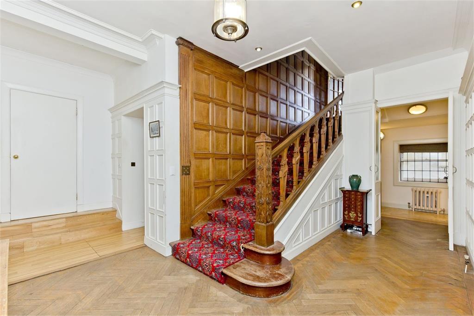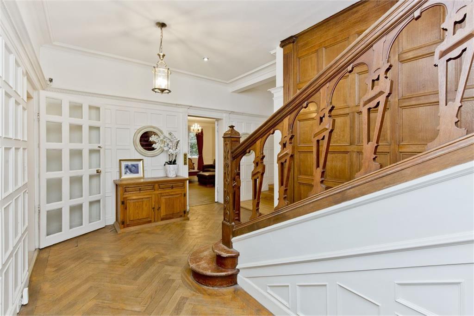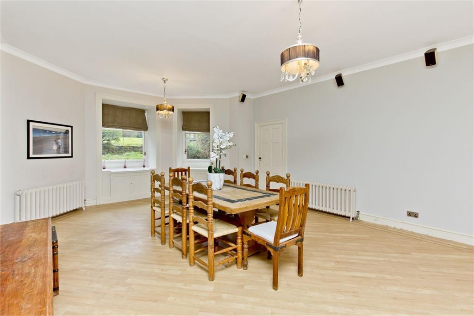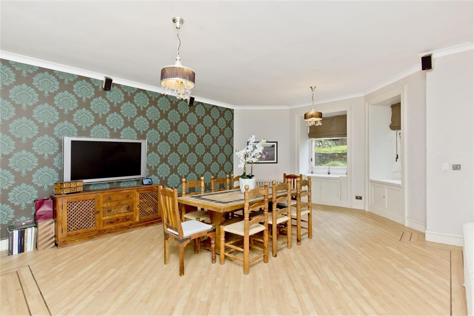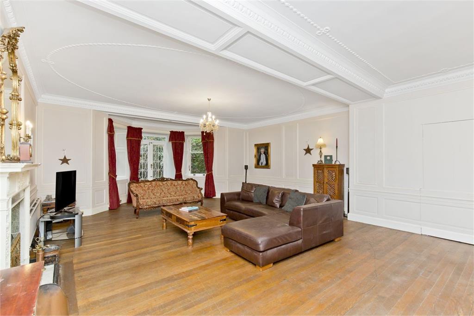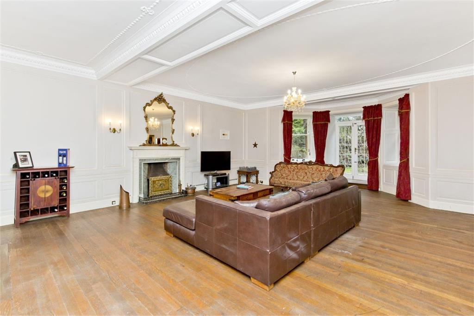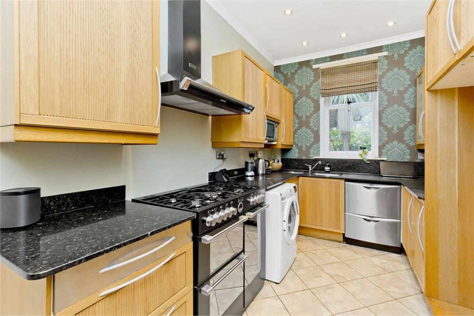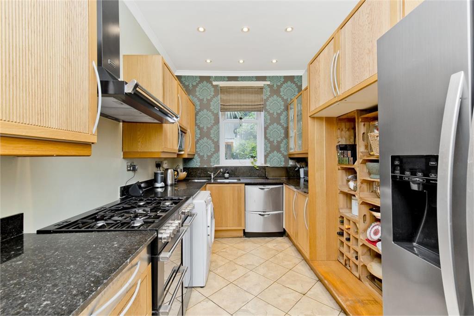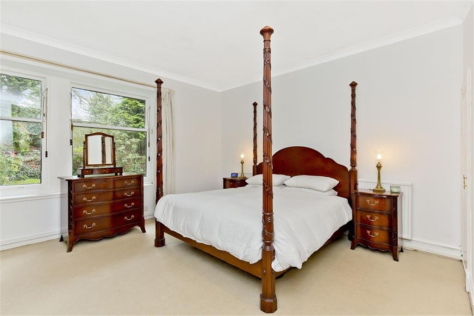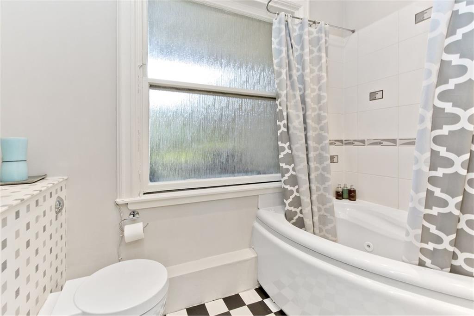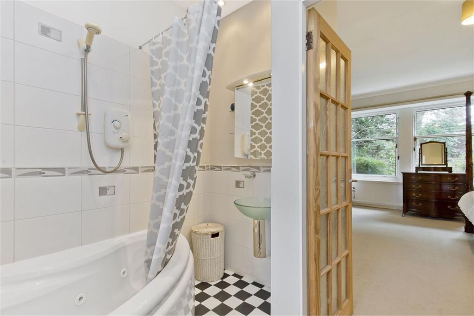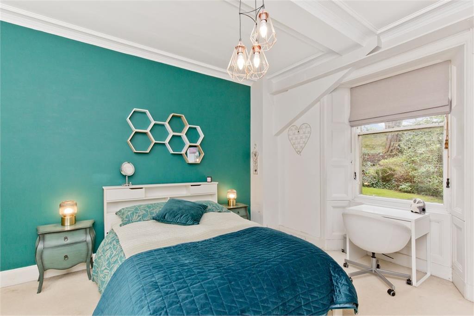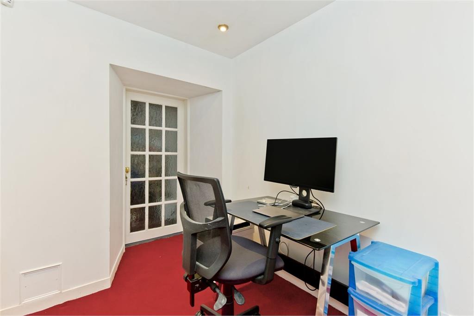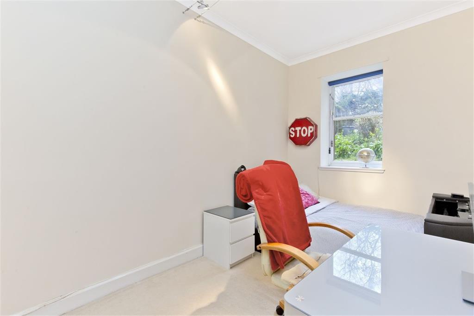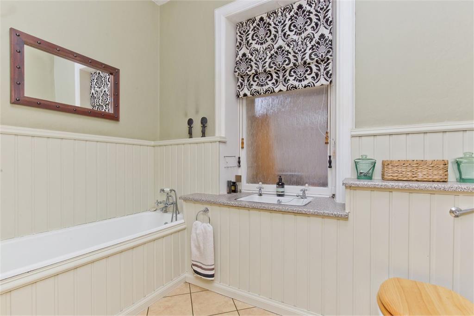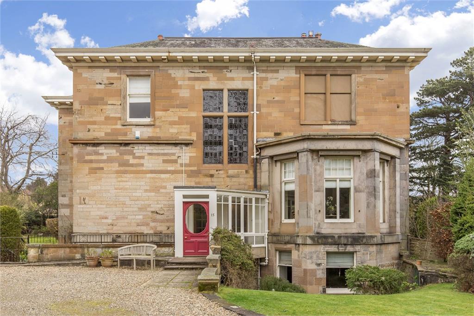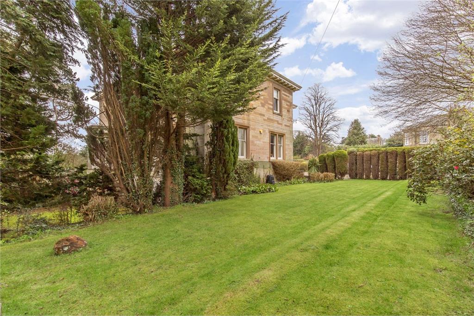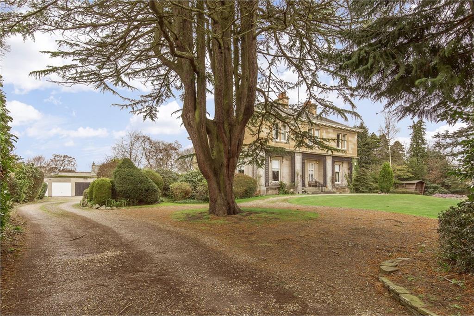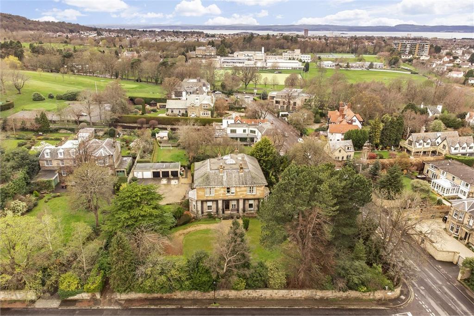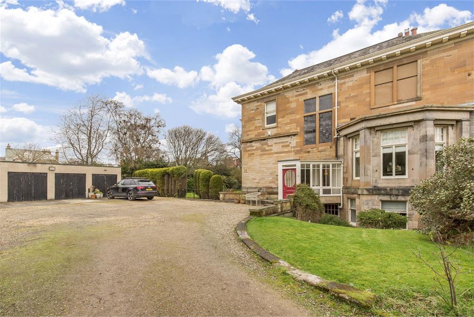3 bed lower flat for sale in Murrayfield


- An enchanting lower ground-floor apartment, situated in a detached Victorian villa with period features
- Expansive living room with working open fireplace
- Southwest-facing dining room with multi-fuel stove
- Well-appointed kitchen with granite worktops
- Three double bedrooms and a versatile study
- Impressive, landscaped private gardens, a private double garage and a large shared driveway
Property highlight: An enchanting three-bedroom lower ground-floor apartment, situated in Murrayfield
Welcome to 15/1 Duncliffe This rarely available main-door lower ground-floor apartment is set within Duncliffe, a historical C-listed Victorian villa which enjoys its own space and privacy, set behind a stone wall and shielded by trees. Enjoying a rich history, the original owners of Duncliffe villa were close friends of the famous Scottish writer, Robert Louis Stevenson who penned a poem to the home and featured the house in his story The Misadventures of John Nicholson. Today, the residence has been converted into three impressive properties for luxury lifestyles. The three-bedroom home boasts generously proportioned, light-filled rooms with impeccably high ceilings and ornate period details, all finished with attractive décor throughout. It offers historical elegance and character, alongside modern sensibilities, incorporating a quality kitchen and two bathrooms. It also features two grand reception rooms, as well as ample private parking and mature private gardens. Set within the prestigious West Murrayfield conservation area, the property has an exclusive and highly sought-after location that provides a sense of tranquillity in the heart of the capital, still within easy reach of all the city centre has to offer. Entrance - The approach to the property is instantly captivating, encompassing the villa’s beautiful gardens and exquisite Victorian architecture. Moving inside, the home’s private front door opens to a vestibule with a traditional staircase that displays incredible craftsmanship. This leads down to a naturally-lit hall with a captivating aesthetic and three storage cupboards. Reception Rooms - The home has two reception rooms that have a generous sense of scale and grandeur. The living room immediately catches the eye, with its expansive dimensions and characterful period details, including highly ornate cornicing, decorative ceiling plaster work, and traditional wall panelling. The elegant look is further enhanced by white décor and stripped wooden floorboards, whilst a magnificent (period) working open fireplace creates the most eye-catching focal point. The room has a walk-in storage cupboard and it is brightly illuminated; plus, it flows out into the rear garden via French doors. On the opposite side of the hall, the southwest-facing dining room provides an equally spacious reception area and the flexibility of use for formal gatherings and casual, everyday living. It has a neutral backdrop and a traditional-inspired feature wall, as well as a hardwood floor for easy upkeep. A multi-fuel stove completes the space, ensuring a cosy environment for dinner parties. Kitchen - Offering excellent storage and workspace, the kitchen has an attractive design pairing wooden cabinets with black granite worksurfaces. A classic accent wall adds to the sophisticated aesthetic, along with a shelved bay for bottles and utensils. Spacious and well-appointed, it is perfect for food lovers. Bedrooms - Located throughout the home, the three bedrooms are all doubles that benefit from light decoration and snug carpeting for comfort. Boasting a very large footprint, the principal suite can accommodate a four-poster bed and additional bedside furnishings. It also features generous built-in wardrobes with further storage set above, and it has the luxury of an en-suite bathroom. Bedroom two is of a similar size, enjoying a bold accent wall and open wardrobe fixtures, complete with clothes rails and shelving. The third bedroom has built-in wardrobes, maximising the useable floorspace to allow room for a workstation. In addition, there is a study (with a built-in cupboard) that is ideal for working from home or for creative use. Bathrooms - The three-piece family bathroom is enveloped in tongue and groove panelling and with complementary décor. It is fitted with a hidden-cistern toilet, a washbasin with counterspace, and a bath with a handheld shower. The principal bedroom’s en-suite is neutrally presented and finished with white tiles, framed by a border. It has a hidden-cistern toilet, a chic washbasin, downlit mirrored cabinet storage, and a whirlpool corner bath with overhead shower. Gardens and Parking - Externally, the home has private gardens to the front, side, and rear. With sweeping lawns framed by mature trees and established planting, these landscaped gardens offer excellent privacy and a sense of seclusion from city life, providing a peaceful and picturesque setting for relaxing in the sun. Furthermore, the property comes with two summerhouses as well – perfect for enjoying the gardens whatever the weather. Generous private parking is assured too, thanks to a private double garage and a substantial driveway shared by the residents.
Marketed by
-
Gilson Gray LLP
-
0131 253 2993
-
29 Rutland Square, EDINBURGH, EH1 2BW
-
Property reference: E475806
-
School Catchments For Property*
Murrayfield, Edinburgh North at a glance*
-
Average selling price
£391,550
-
Median time to sell
34 days
-
Average % of Home Report achieved
103.6%
-
Most popular property type
2 bedroom flat
