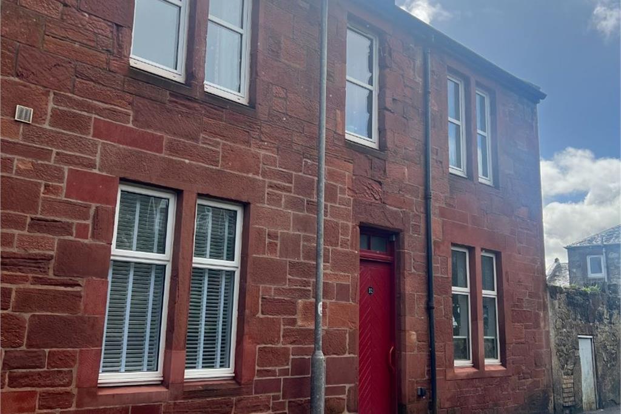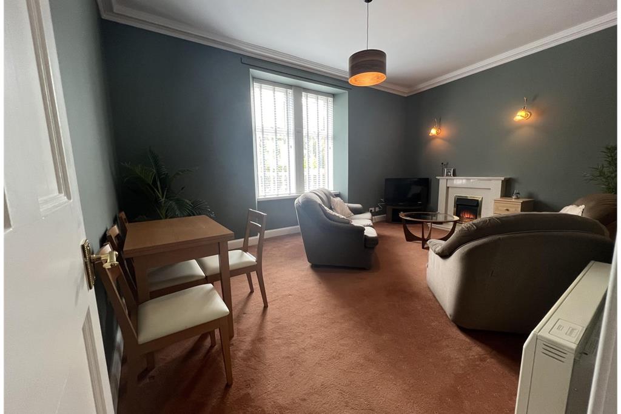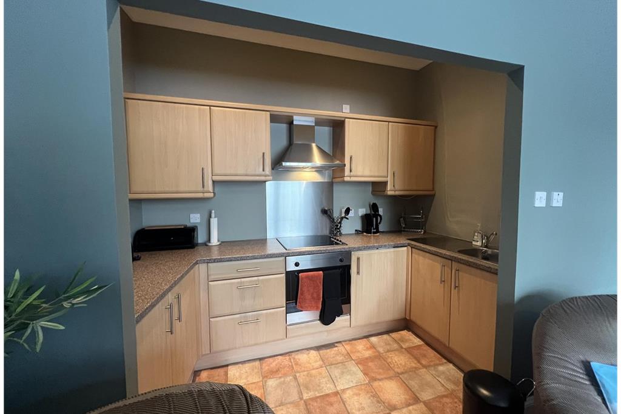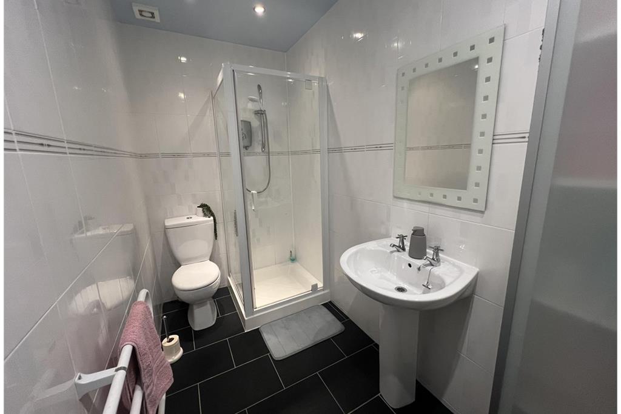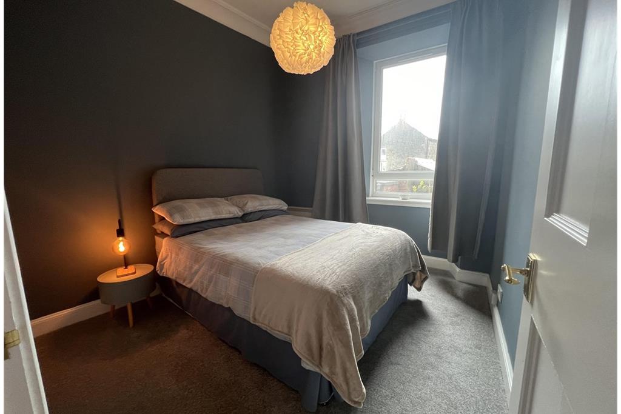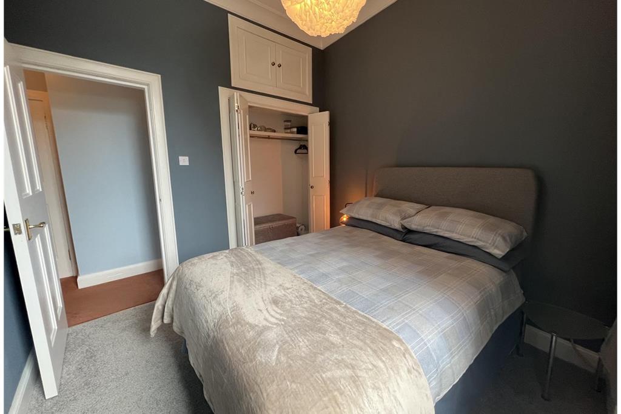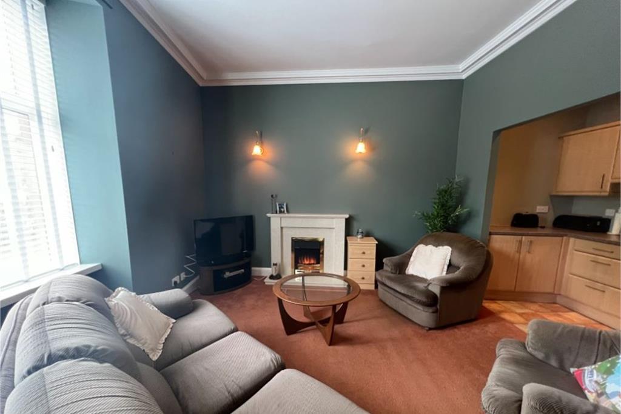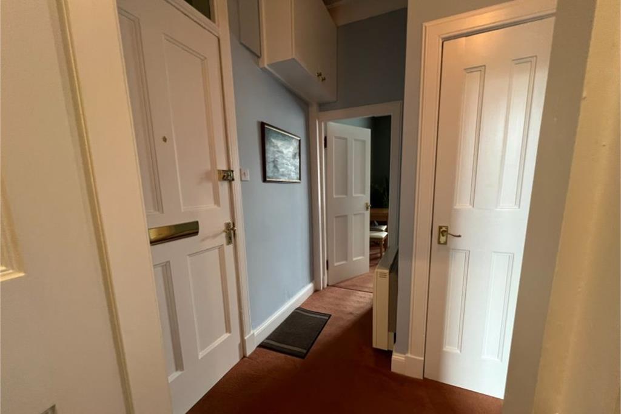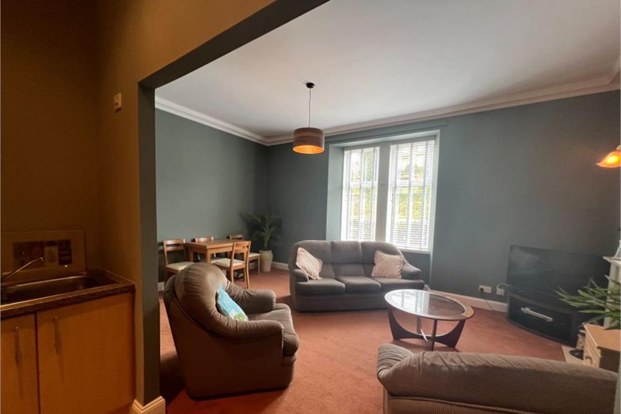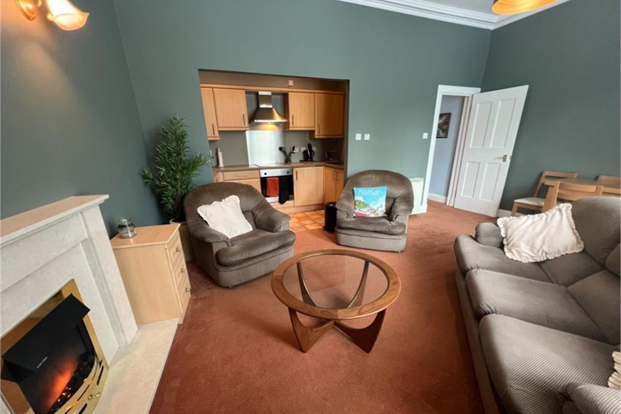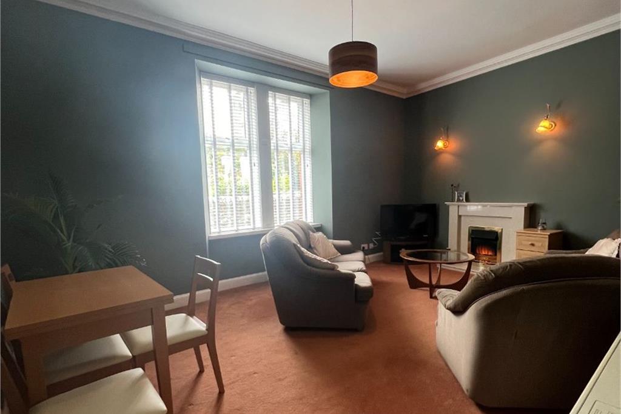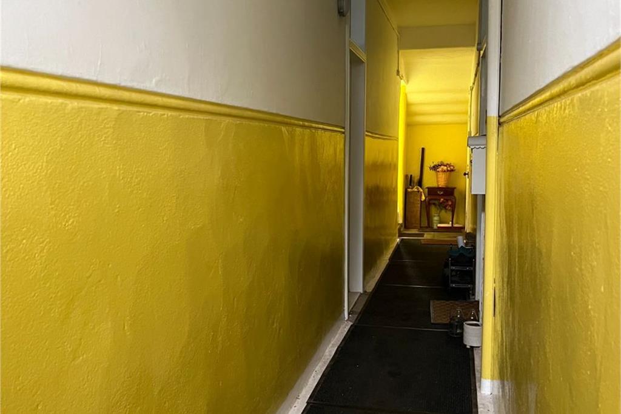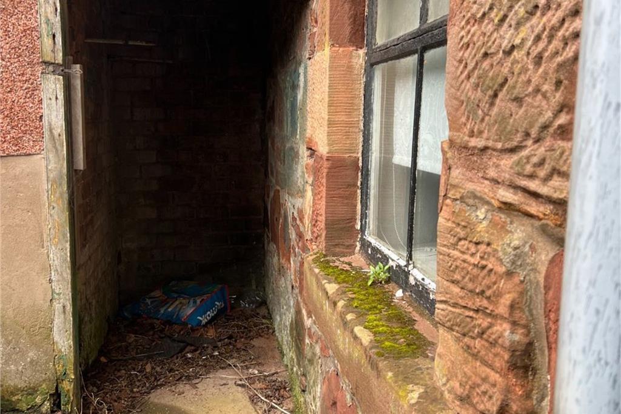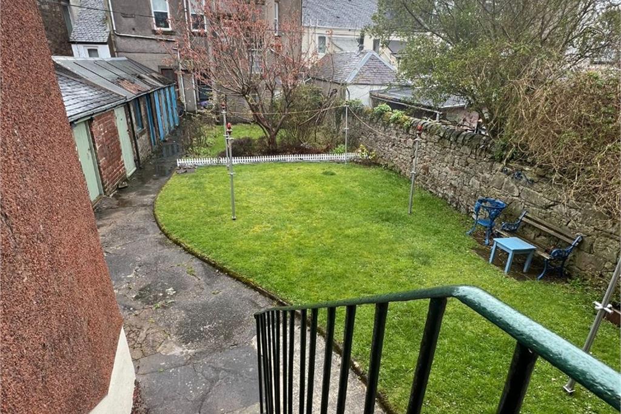1 bed ground & basement flat for sale in Millport
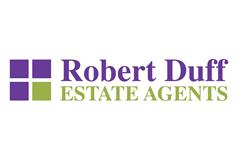
- Upgraded, well presented ground floor flat
- Minutes from Town Centre, Beach & Amenities
- Spacious apartments
- Large private basement beneath the flat
- Ideal home/holiday home/buy to let
- Viewing Highly Recommended
Property highlight: Upgraded ground floor flat; Well presented; Minutes from Town Centre & Amenities
32 (G/L) Howard Street, Millport, KA28 0AY, Isle of Cumbrae PRICE: Offers Over £ 75000 Well-presented, upgraded and maintained ground floor flat in refurbished 2-storey red sandstone tenement minutes from Millport Town Centre and seafront. Accommodation comprises entrance hallway, spacious, bright living room with modern recessed kitchen, double bedroom and shower room. The flat further benefits from double glazing, storage heating, with the tenement itself having been upgraded and reroofed 2003/4. Immediately below the flat there is a large private basement with services offering great storage or use as a utility room/workshop/games room. The basement is entered from the rear garden. There is also a communal washhouse and rear garden with drying green. The flat offers ideal first-time buyer opportunity /buy to let/holiday home and viewing is highly recommended. EE Rating Band E. Council Tax Band A
-
Entrance Hall
Entered via solid wooden door, accesses all apartments. Storage cupboard also houses the boiler. Small raised cupboard housing the Electrics. Storage heater. Carpet.
-
Lounge
5.23 m X 3.99 m / 17'2" X 13'1"
Bright, spacious room with two double glazed windows overlooking Howard Street. Attractive marble fire surround with insert electric fire. Wall lights. Double coving. Carpet. Storage heater.
-
Recessed Kitchen
1.65 m X 3.1 m / 5'5" X 10'2"
Located off the lounge. Modern recessed kitchen with light beech effect floor and wall units with marled worktop. Hob, oven and extractor hood with stainless steel panel splashback. Stainless steel sink, undercounter fridge. Vinyl flooring.
-
Bedroom
2.67 m X 3.2 m / 8'9" X 10'6"
Bright double bedroom with large double-glazed window to the rear. Large walk-in shelved and hanging storage cupboard (3’11” x 7’2”). Further raised cupboard. Coving. Storage heater. Carpet.
-
Shower Room
1.37 m X 3.1 m / 4'6" X 10'2"
Modern fully tiled shower room comprising white pedestal wash-hand basin, w.c., corner shower cubicle with electric shower. Heated towel rail. Extractor. Downlighters.
-
Gardens & Outbuildings
Basement : Accessed from rear garden the large head height private cellar serviced with water and electricity beneath the flat, houses the washing machine and offers potential for utility room/workshop/games room or excellent storage. Communal garden, drying green, outhouse and bin store. Please note that the ground right owners have sole use of the communal outhouse, under terms of an informal written agreement signed by all proprietors, for 10 years (approximately 7 years to go) in return for their carrying out substantial works on the outhouse.
Marketed by
-
Robert F Duff & Co - Millport
-
01475 531177
-
38 Stuart Street, Millport, Isle of Cumbrae, KA28 0AJ
-
Property reference: E475743
-
