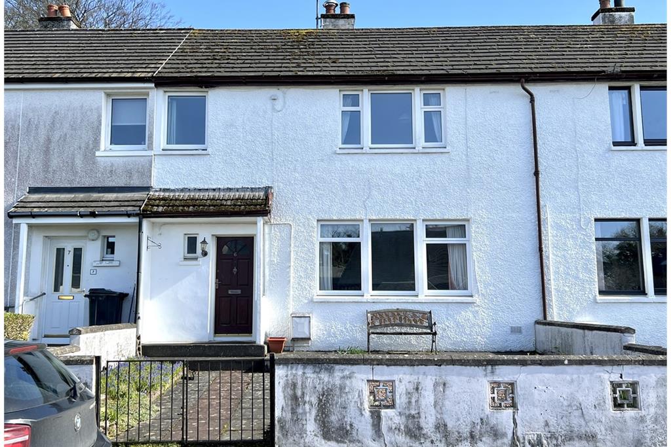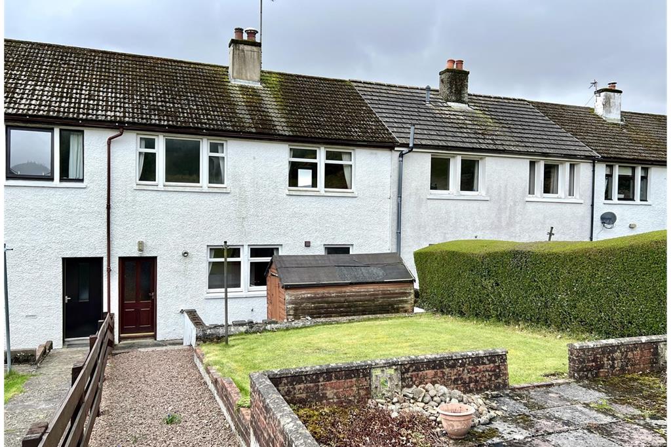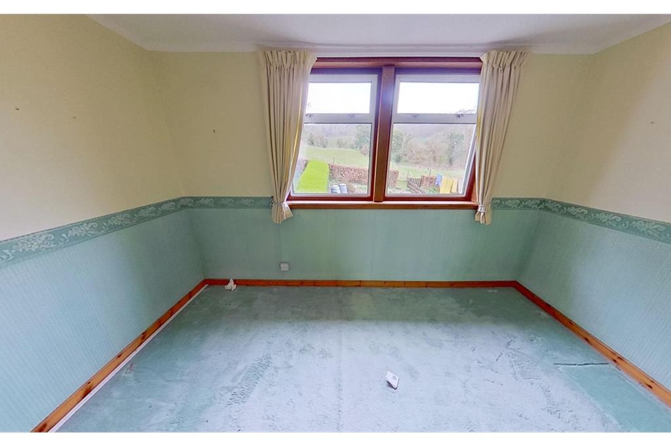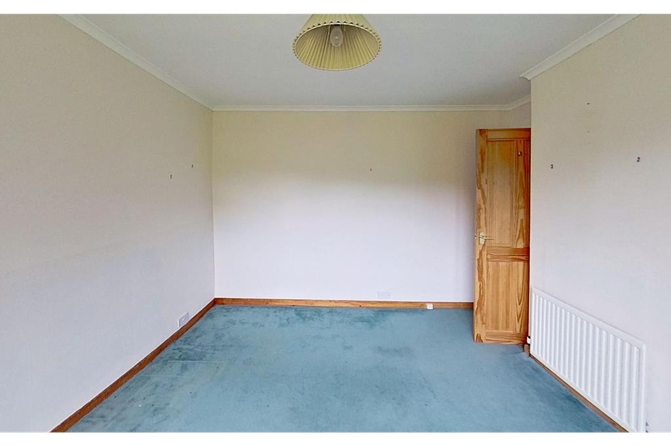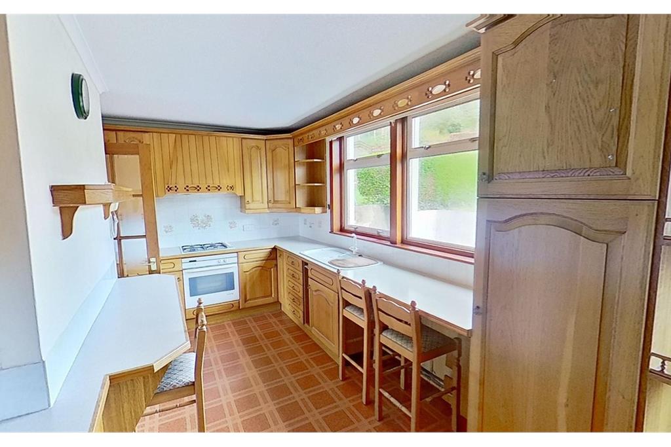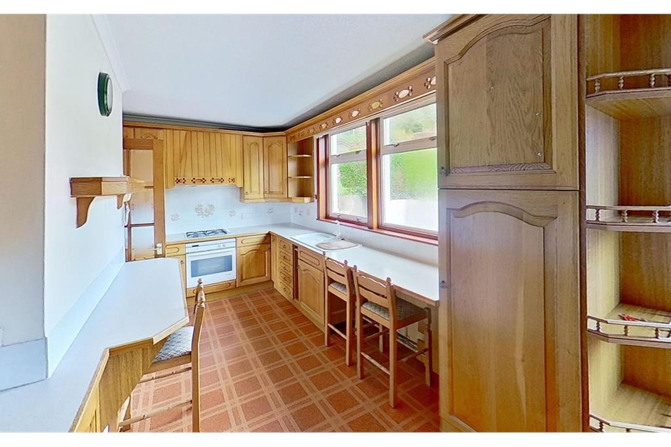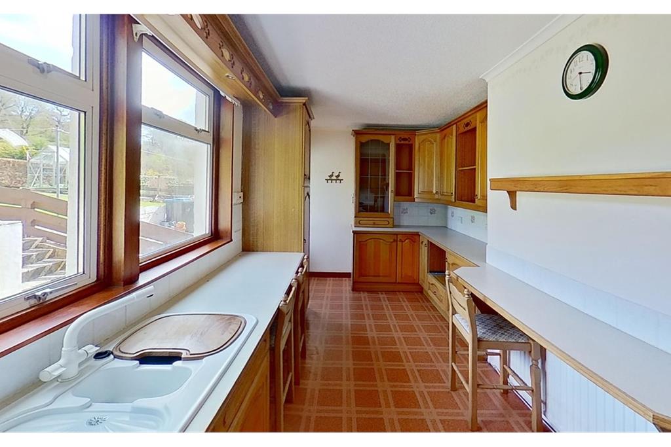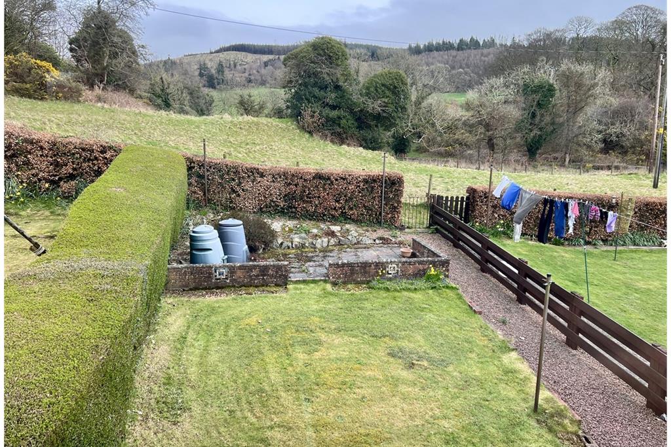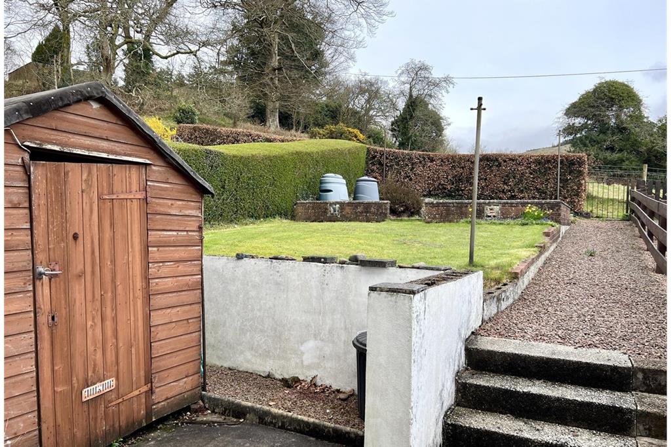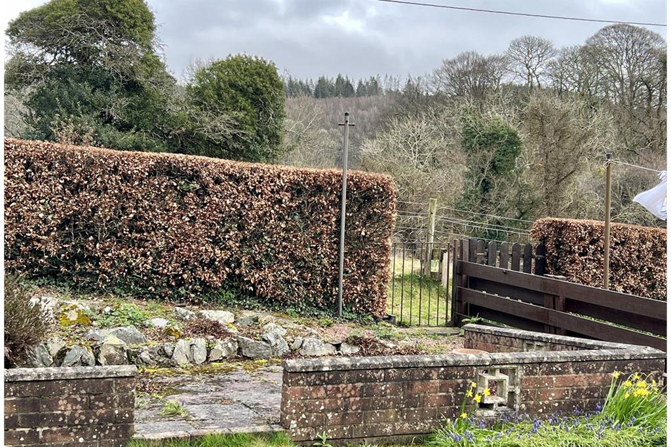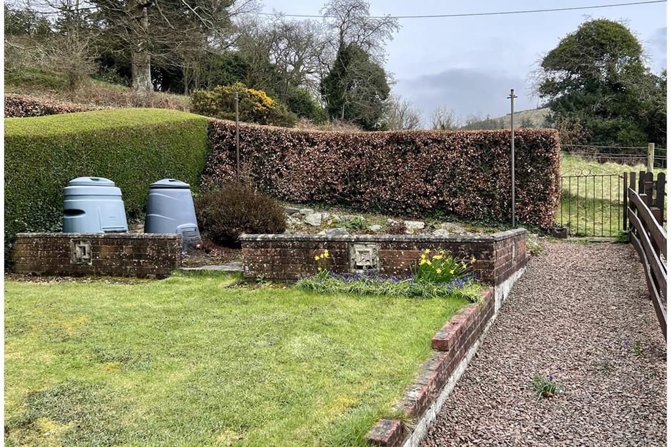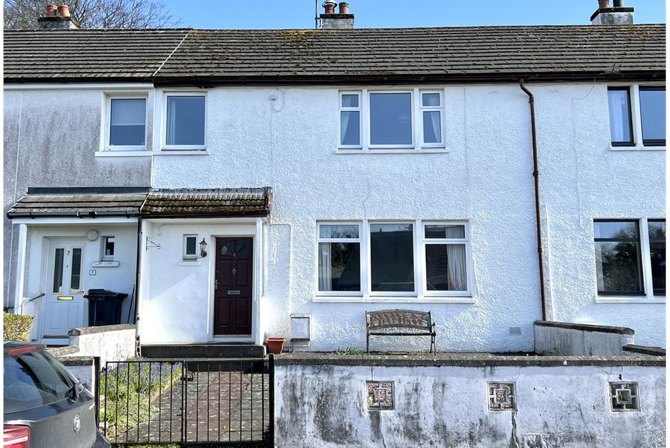3 bed terraced house for sale in Gatehouse of Fleet

- No onward chain
- 3 Double Bedrooms
- Front & Rear Garden
6 Memory Lane is a well-proportioned spacious 3 bedroom home in need of some modernisation. Handily located for all local amenities in Gatehouse of Fleet and is sure to suit a number of different buyers. Gatehouse of Fleet is an active community and benefits from many local amenities, such as a primary school, shops, library and Health Centre. Within the wider area, there are many beautiful sandy beaches and rocky coves within easy reach, and equally dramatic inland scenery, with magnificent hills, glens, and lochs. Within Gatehouse there are active sports clubs (for example bowling, snooker or golf) and a wide variety of outdoor pursuits can be enjoyed in the area, including sailing, fishing, golf, cycling and hill walking
-
Reception Hallway
4.66 m X 2.01 m / 15'3" X 6'7"
Wide reception hallway with natural daylight from a wooden glazed window to front. Partially coombed ceiling. Storage cupboard. Radiator with thermostatic valve. Carpet. Doors leading off to sitting room and bathroom. Ceiling light. Smoke alarm Carpeted staircase leading to first floor level
-
Sitting room
5.52 m X 3.6 m / 18'1" X 11'10"
Enter through 15 pane wooden glazed door. Light, bright and spacious front facing sitting room. 3 uPVC double glazed windows to front with curtain track and curtains. Inset fireplace with surround. Radiator with thermostatic valve. Ceiling light. Carpet. 15 pane wooden glazed door into:
-
Kitchen / Diner
5.25 m X 2.65 m / 17'3" X 8'8"
Spacious kitchen/diner complimented by a good range of pine fitted kitchen units with laminate work surfaces. Tiled splash-backs. White 1½ bowl sink with mixer tap. Integrated 4 burner gas hob with integrated extractor fan above. Integrated electric oven. Plumbing for washing machine. Built-in breakfast bar area. Built-in shelving. Ceiling cornicing. 2 uPVC double glazed windows to rear with curtain track and curtains above. Tile-effect vinyl floor. Wooden obscure glazed door leading out to rear garden.
-
Bedroom 1
3.8 m X 2.65 m / 12'6" X 8'8"
2 uPVC double glazed windows provide an abundance of natural light whilst providing a pleasant outlook to rear garden and across neighbouring farmland. Curtain track and curtains. Ceiling light. Ceiling cornicing. Radiator with thermostatic valve. Built-in cupboard. Carpet
-
Bedroom 2
5.25 m X 2.64 m / 17'3" X 8'8"
3 uPVC double glazed windows to front with curtain pole and curtains above. Ceiling light. Radiator with thermostatic valve. Recessed alcove. Carpe
-
Bedroom 3
3.5 m X 3.65 m / 11'6" X 12'0"
3 uPVC double glazed window with outlook to rear garden and across neighbouring farmland with curtain track and curtains. Ceiling cornicing. Ceiling light. Radiator with thermostatic valve. Carpet
-
Bathroom
1.55 m X 1.58 m / 5'1" X 5'2"
Suite of white wash-hand basin, W.C. and bath with electric shower above. Shower curtain rail and curtain. Tiled splash-backs from floor to ceiling. Obscure double glazed window to rear with integrated extractor fan. Curtain track and curtains. Built-in bathroom cabinet. Ceiling light. Radiator with thermostatic valve. Carpet.
-
Landing
L’ shaped first floor landing with ample natural light from a uPVC double glazed window to front with curtain track and curtains above. Large built-in cupboard with shelving. Ceiling light. Loft access hatch. Smoke alarm. Radiator with thermostatic valve. Carpet. Doorways leading off to all three double bedrooms
Marketed by
-
Williamson & Henry
-
01557 800121
-
3 St. Cuthbert Street, Kirkcudbright, DG6 4DJ
-
Property reference: E476263
-
