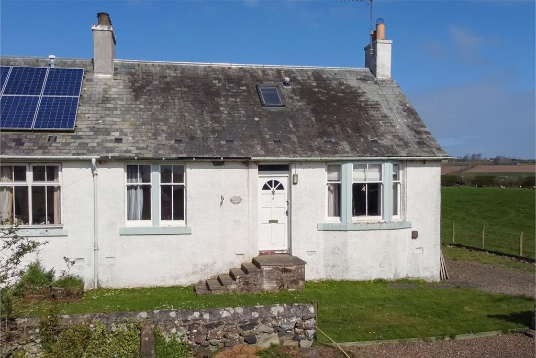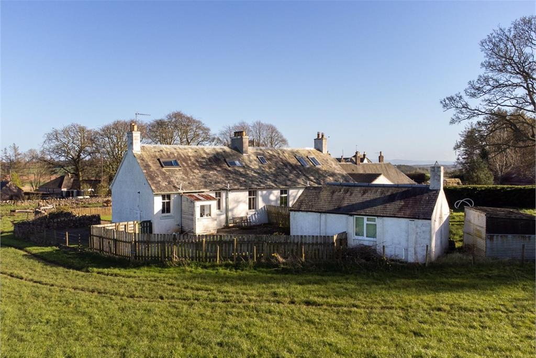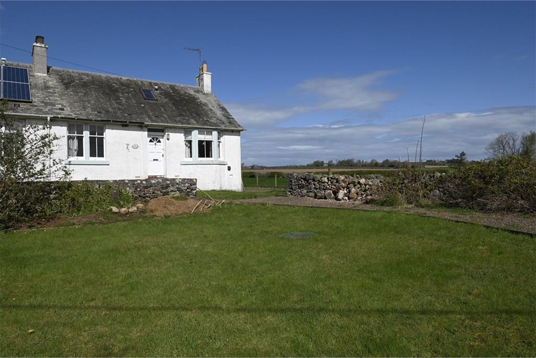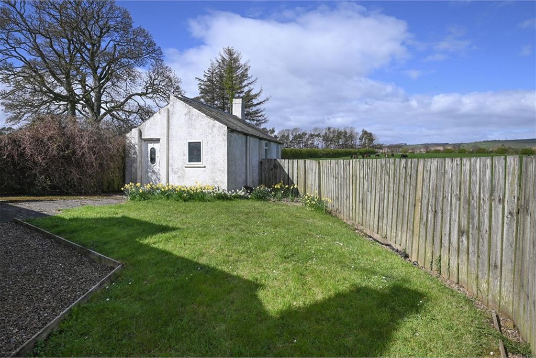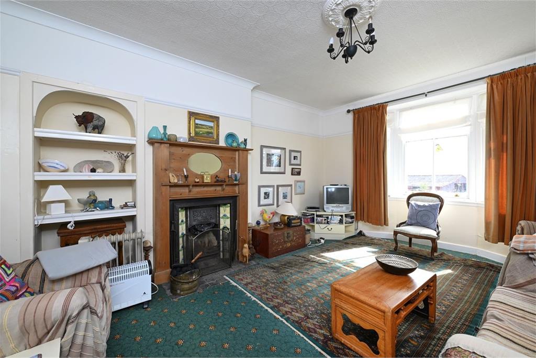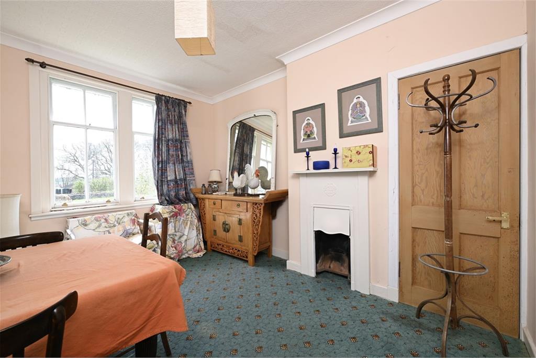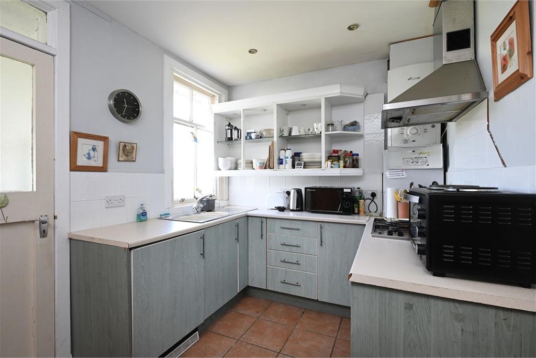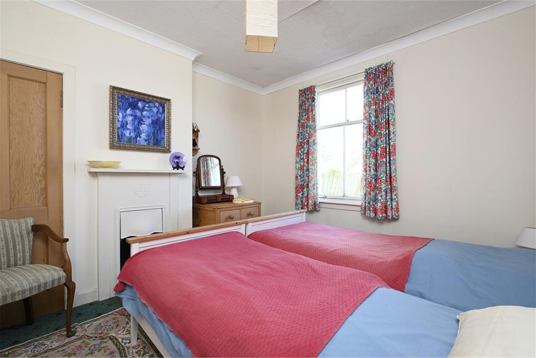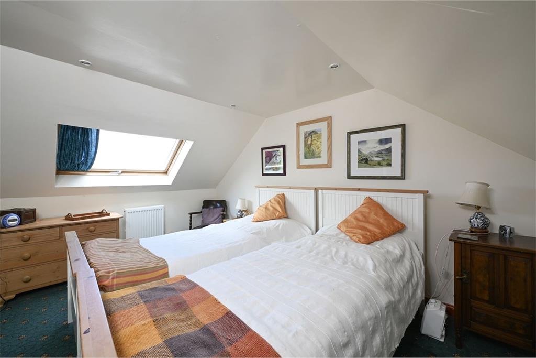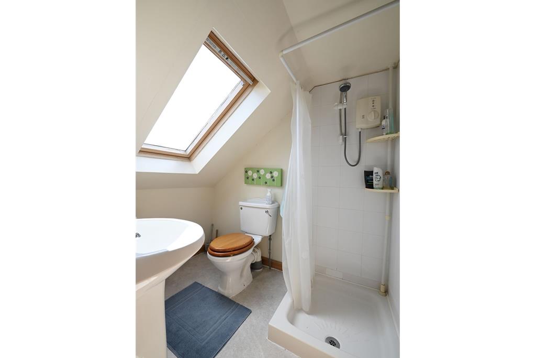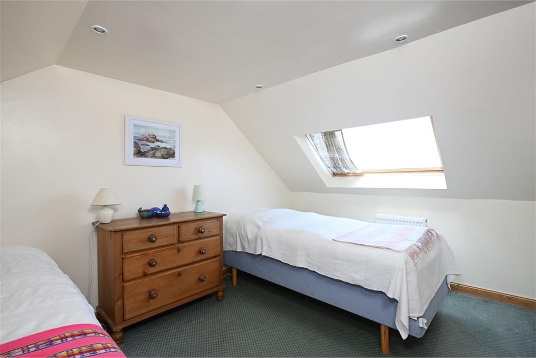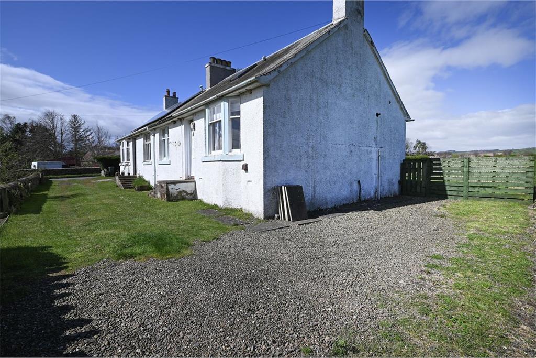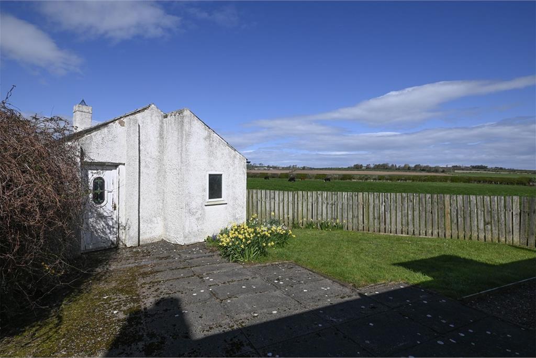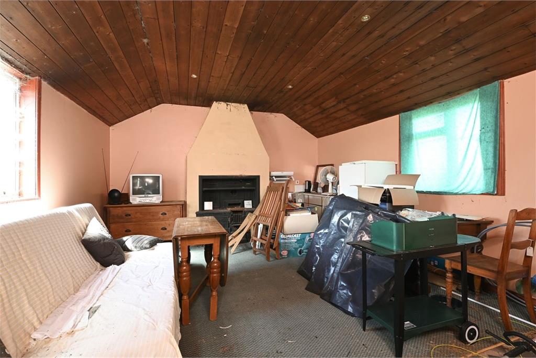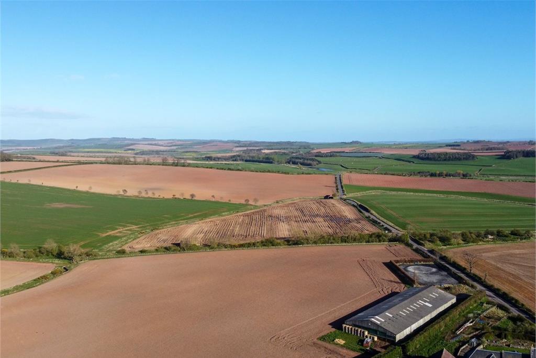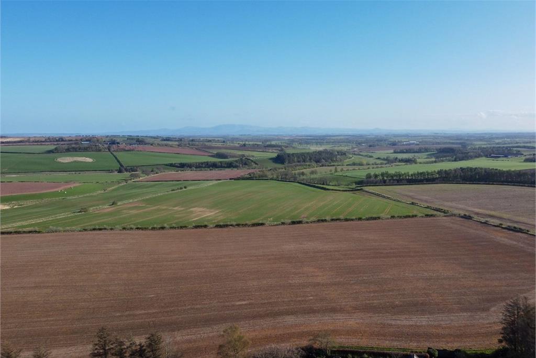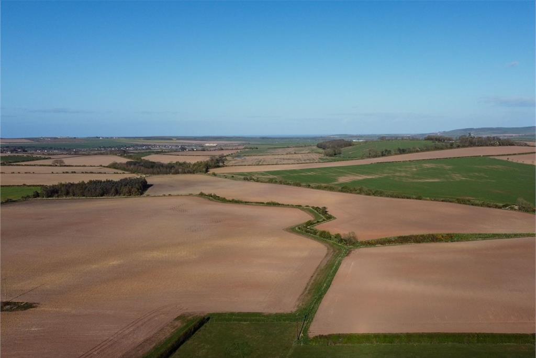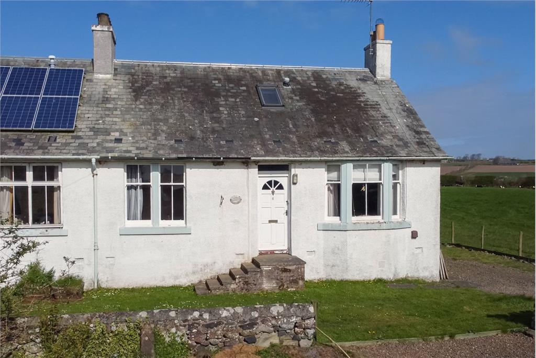3 bed cottage for sale in Auchencrow


Located part way between Auchencrow Village and Chirnside, this traditional white painted cottage offers an excellent opportunity for those seeking a home in the country. Positioned on the edge of a working farm, the cottage enjoys super open outlooks over the neighbouring farmland and a sunny south facing orientation. Having been used by the current owners as a regular second home, the cottage now offers exciting opportunities for those who may wish to carry out some cosmetic upgrading to suit their own specification. But the potential with this cottage doesn't stop there; the sizeable detached stone bothy that lies in the rear garden offers endless possibilities; currently used as storage, it is serviced with water and drainage and with further development could provide a perfect dedicated work from home environment or even a self-contained granny annex/letting accommodation. This cottage offers a winning combination of country living and convenience; there is easy access to neighbouring towns and villages as well as being within only three miles of an East coast rail-line connection offering easy travel to Edinburgh, Newcastle and further South.
-
Location
Auchencrow is a popular village within easy reach of the A1 and commutable from Edinburgh yet enjoying off the beaten track charm and a popular village pub/restaurant. Local shops, nursery and primary school are available at Reston some three miles distant as is the newly opened (2022) Reston station with regular connections to Edinburgh. Local High Schools include Eyemouth or the Berwickshire High School at Duns. Close to the Berwickshire coastline with Coldingham/St Abb’s some six miles distant and lying some ten miles from Berwick-upon-Tweed where there are supermarkets and shops available and the east coast rail station at Berwick-upon-Tweed providing access to Edinburgh,Newcastle and the South.
-
Highlights
• Lovely rural setting • Detached stone bothy in the garden • South facing • Easy access to local towns/villages • Good commuter links • Scope for cosmetic upgrading
-
Accommodation Summary
Entrance Hall, Lounge, Kitchen, Rear Hall/Utility, Dining Room/Bedroom Four, Three Further Double Bedrooms (Master with En-Suite Shower Room) and Family Bathroom.
-
Accommodation
Enjoying the best of the sunny south facing outlook, the lounge is a well-proportioned traditional room with large windows and a feature open coal fire. Extending to the rear lies the kitchen with an aspect over the rear garden and a connecting door to the utility room/rear hall which in turn gives external access to and from the garden. Over the hall from the lounge lies the dining room and ground floor double bedroom; the dining room is a bright, sunny room, great for entertaining but could easily provide an addition bedroom if preferred. Bedroom three is a pleasant double room to the rear overlooking the garden with the family bathroom next door; fitted with a white suite including traditional cast iron bath. The upper floor hosts two further double bedrooms each with a large rear facing velux window affording a lovely rural view. The master room also benefits from a en-suite shower room and built in wardrobe, with further storage located off the landing
-
Detached Bothy
Located within the rear garden, the detached bothy is a real surprise and offers multiple uses depending on preference. Having been used primarily as storage, the bothy benefits from a water and drainage connection plus electric heating. Currently fitted with a small kitchenette and shower room/WC, further development could create a wonderful studio, dedicated home office of perhaps a self-contained annex for letting purposes or to cater for multi-generational living.
-
External
An enclosed garden lies to the rear of the cottage and surrounding the bothy which is largely laid to lawn with gated access at the side from the parking area. A further area of south facing garden lies opposite the cottage to the front with a stone dyke surround and uninterrupted views over the fields adjoining. Parking to the front and side of the cottage can accommodate two or three vehicles.
-
Services
Mains water and electricity. Private drainage. LPG central heating.
-
Council Tax
Band C
-
Energy Efficiency
Rating G
-
Directions
What3words gives a location reference which is accurate to within three metres squared. The location reference for this property is ///headings.crush.ushering
-
Viewing & Home Report
A virtual tour is available on Hastings Legal web and YouTube channel - please view this before booking a viewing in person. The Home Report can be downloaded from our website www.hastingslegal.co.uk or requested by email enq@hastingslegal.co.uk Alternatively or to register your interest or request further information, call 01573 225999 - lines open 7 days a week including evenings, weekends and public holidays.
-
Price & Marketing Policy
Offers over £195,000 are invited and should be submitted to the Selling Agents, Hastings Property Shop, 28 The Square, Kelso, TD5 7HH, 01573 225999, Fax 01573 229888 Email - Enq@hastingslegal.co.uk. The seller reserves the right to sell at any time and interested parties will be expected to provide the Selling Agents with advice on the source of funds with suitable confirmation of their ability to finance the purchase.
Marketed by
-
Hastings Legal - Property Department
-
01573 922603
-
28 The Square, Kelso, TD5 7HH
-
Property reference: E476058
-
Borders at a glance*
-
Average selling price
£226,432
-
Median time to sell
36 days
-
Average % of Home Report achieved
99.6%
-
Most popular property type
3 bedroom house
