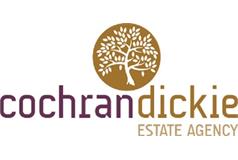5 bed detached house for sale in Bishopton

- Thornwood Style Detached Family Home
- Completed by Persimmon in 2014 and Since Extended into Garage
- Living/Breakfast Kitchen
- Five Bedrooms
- Fabulous Landscaped Garden
- Pergola and Decked Area for Outside Entertaining
- Lounge and Separate Dining Room (Former Garage)
This stunning detached family villa is situated in the extremely popular Dargavel Village development in Bishopton, just 20 minutes from Glasgow. Generous in size and completed to an exceptionally high specification, this ‘Thornwood' style property was built by Persimmon Homes in 2014 and has been maintained and extended by the current owners since. The accommodation comprises of a spacious lounge with feature fireplace, separate dining room, (formerly the garage), and a fabulous contemporary living/breakfast kitchen with upgraded wall & base units including integrated dishwasher, 5 burner hob and double oven. A set of French doors leads to the fantastic covered pergola and garden. Completing the ground floor is the utility room and WC. On the first floor are five bedrooms, family bathroom and access to the attic. The well proportioned principal bedroom has an en-suite shower room with double shower enclosure. Bedroom five is currently used as a home office. Externally to the front of the property is a monobloc driveway. The rear garden is an easy to maintain haven for casual dining under the pergola or on the timber decked area which is surrounded by stone chips and timber fencing. an ornamental pond provides the backdrop of peace and tranquillity. The benefit of this property's location is the young woodland behind providing screening and also to the front where it looks down the avenue. The specification includes gas central heating & double glazing. Dimensions Breakfast Kitchen 20'0 x 9'9 Lounge 15'2 x 11'1 Dining 16'5 x 8'2 6'8 x 3'6 Utility 6'6 x 6'6 Principal Bedroom 13'5 x 11'2 En-suite 7'0 x 5'9 Bedroom 2 12'0 x 9'1 Bedroom 3 11'8 x 8'9 Bedroom 4 10'6 x 8'3 Bedroom 5 9'3 x 7'3 Bathroom 8'2 x 6'8 ??
Marketed by
-
Cochran Dickie - Main Street
-
01505 613807
-
3 Neva Place, Main Street, Bridge of Weir, PA11 3PN
-
Property reference: E476723
-


























