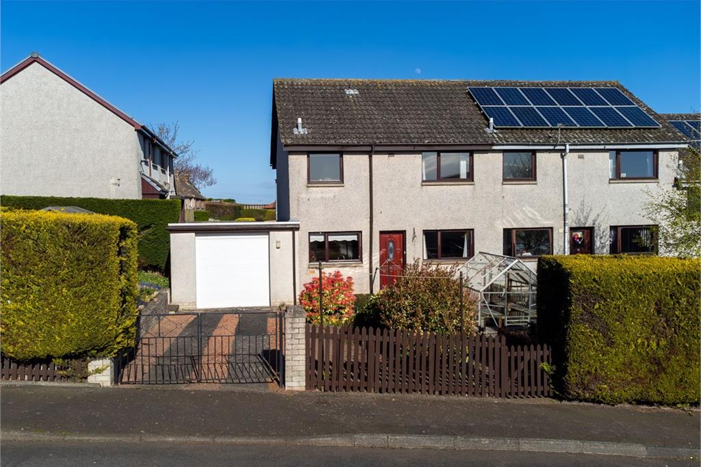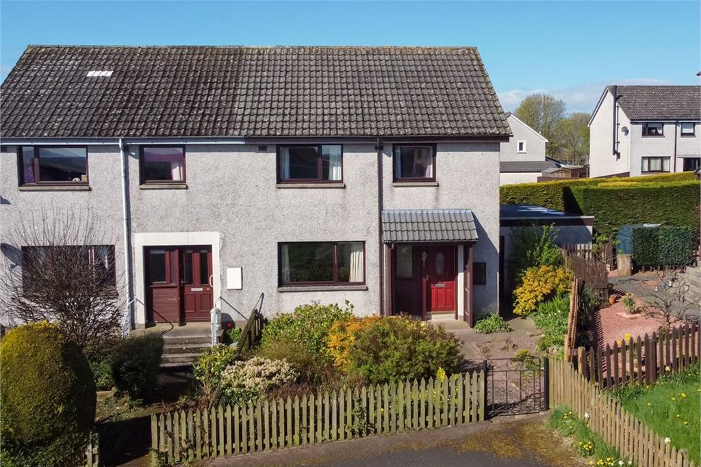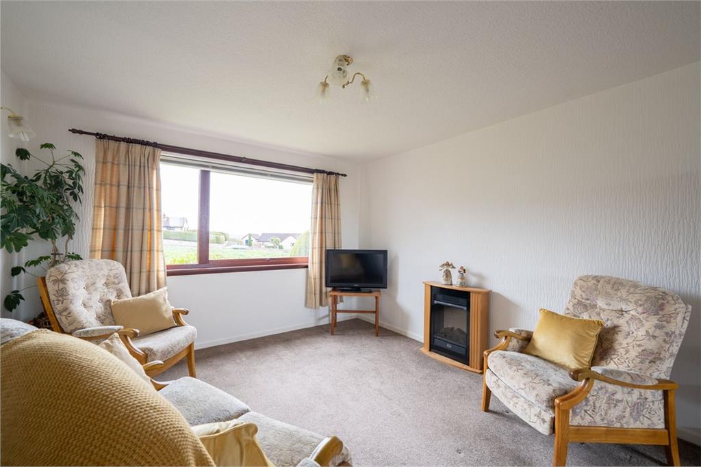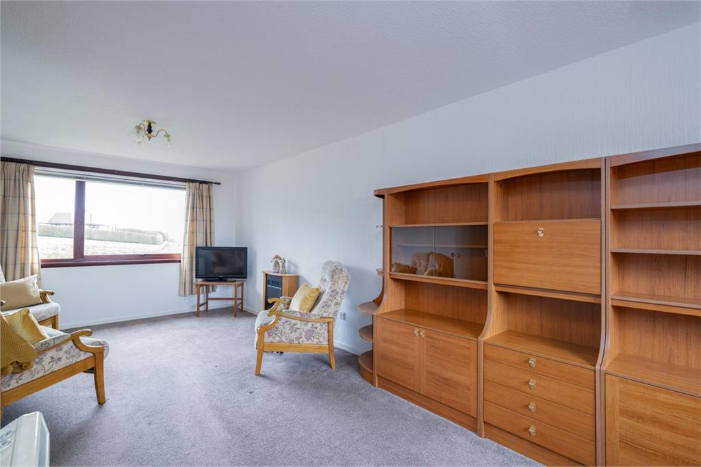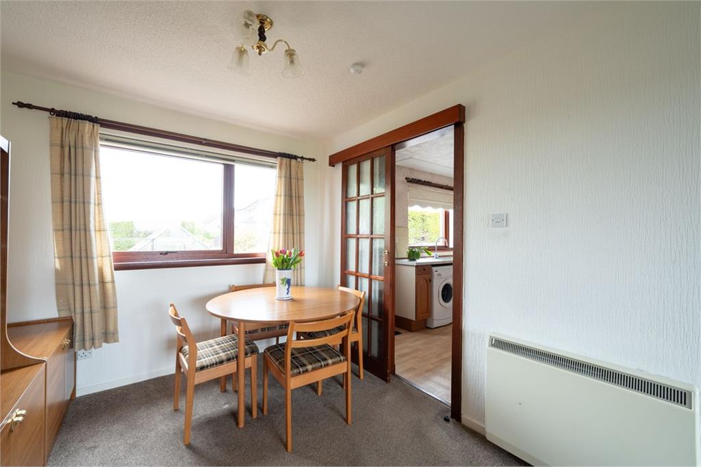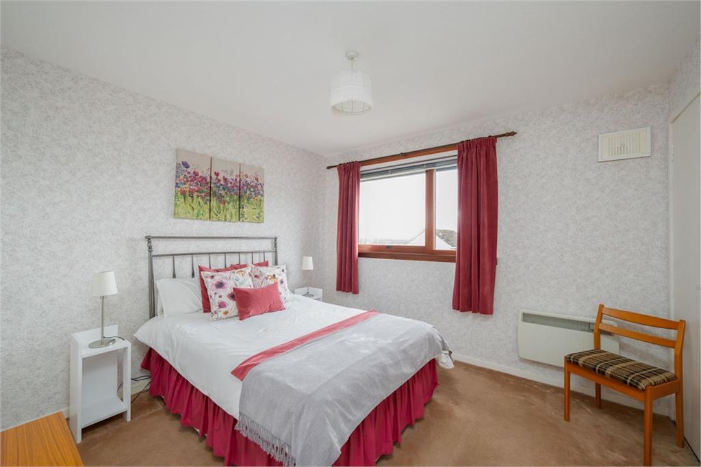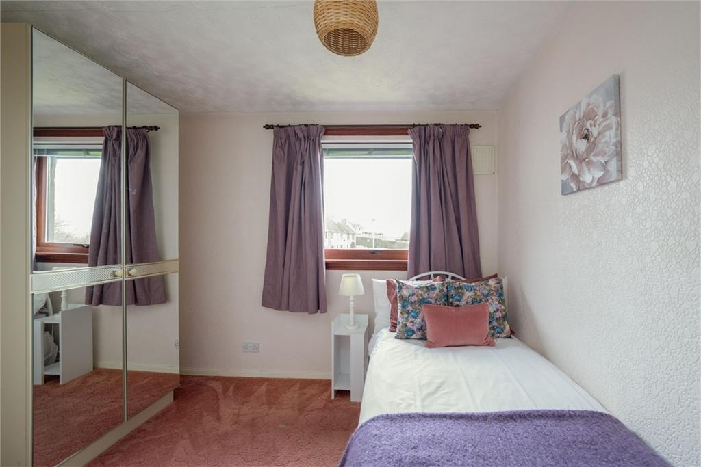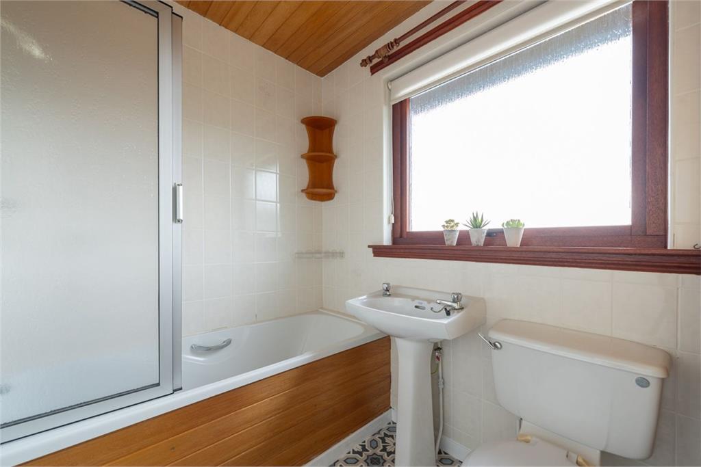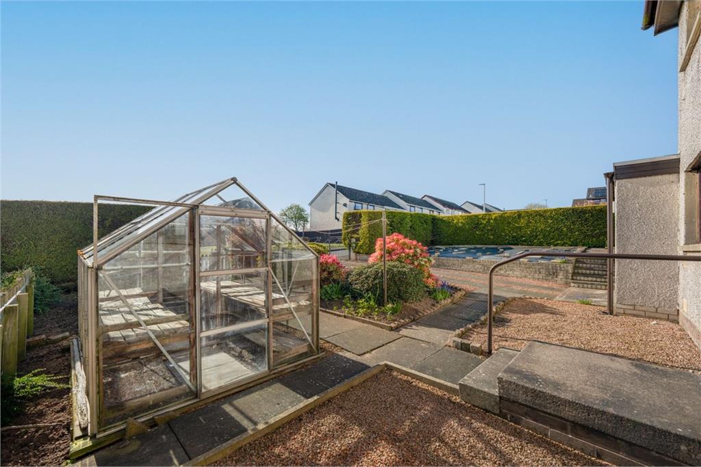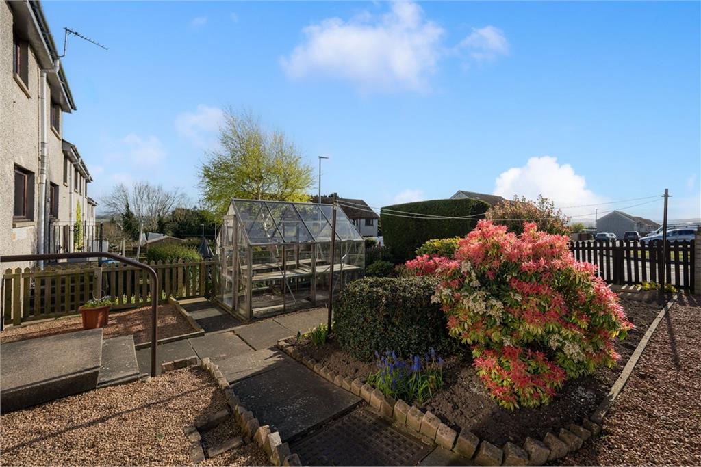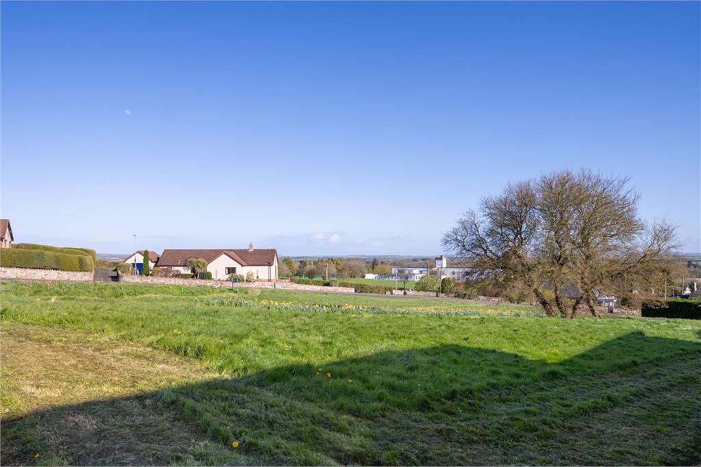3 bed end terraced house for sale in Chirnside


Located within a popular residential area with all local amenities plus the Primary School within easy walking distance, 33 Erskine Road is a spacious end terraced property. Having clearly been very well maintained, the property offers an excellent prospect for those seeking an affordable family home or first time purchase in the village. There are exciting opportunities for a purchaser to upgrade certain elements to their own specification if desired, whilst the end of terrace positon could also create opportunities for future extension (subject to permissions). This property has the added benefit of a private gated driveway, garage and a larger than average garden which enjoys a super open outlook from the front
-
Location
Local, day to day shopping, primary and nursery schooling are all available within Chirnside Connections to the main East Coast rail line are local at both Reston and Berwick. The county town of Duns is five miles west, with its recently built state of the art secondary school, whilst Edinburgh is approx 50 miles and one hour by car via the A1. The area is famous for country pursuits with fishing on the nearby Whiteadder Water and the famous River Tweed.
-
Highlights
• Excellent family home • Great starter property • End of terrace • Larger than average garden • Garage and private parking • Open outlooks • Easy access to all local amenities
-
Accommodation Summary
Entrance Hall, Lounge with Dining Area, Breakfasting Kitchen, Cloakroom, Three Bedrooms, Bathroom. Garage, Drive and Garden.
-
Accommodation
Spanning the full depth of the property, the lounge is a sizeable room with dining area towards the rear. The dual aspect windows ensure a lovely open outlook to the front and plenty of natural light. Extending off the dining area is a breakfasting kitchen which has access directly to the garden. Fitted with a good range of wooden units, the kitchen is well appointed but offers scope for a purchaser to upgrade and possible reconfigure the layout to suit. Usefully the ground floor also offers good storage off the hallway and a cloakroom with WC and wash hand basin. The upper landing gives way to three double bedrooms two of which make the most of the open outlooks from the front of the building. Useful built in storage lies off the landing whilst the bathroom is fitted with a white three piece suite.
-
External
To the rear of the property lies the private gated drive which leads to the garage and provides parking for up to three vehicles. Well stocked and neatly planted garden extends to either side including a former vegetable patch. A further low maintenance garden lies to the front with low surround ensuring an open aspect beyond
-
Services
Mains water, electricity and drainage, Double glazing. Electric storage heating.
-
Council Tax
Band B
-
Energy Efficiency
Rating D
-
Directions
What3words gives a location reference which is accurate to within three metres squared. The location reference for this property is ///ember.press.streaking
-
Viewing & Home Report
A virtual tour is available on Hastings Legal web and YouTube channel - please view this before booking a viewing in person. The Home Report can be downloaded from our website www.hastingslegal.co.uk or requested by email enq@hastingslegal.co.uk Alternatively or to register your interest or request further information, call 01573 225999 - lines open 7 days a week including evenings, weekends and public holidays.
-
Price & Marketing Policy
Offers over £145,000 are invited and should be submitted to the Selling Agents, Hastings Property Shop, 28 The Square, Kelso, TD5 7HH, 01573 225999, Fax 01573 229888 Email - Enq@hastingslegal.co.uk. The seller reserves the right to sell at any time and interested parties will be expected to provide the Selling Agents with advice on the source of funds with suitable confirmation of their ability to finance the purchase.
Marketed by
-
Hastings Legal - Property Department
-
01573 922603
-
28 The Square, Kelso, TD5 7HH
-
Property reference: E475804
-
Borders at a glance*
-
Average selling price
£226,432
-
Median time to sell
36 days
-
Average % of Home Report achieved
99.6%
-
Most popular property type
3 bedroom house
