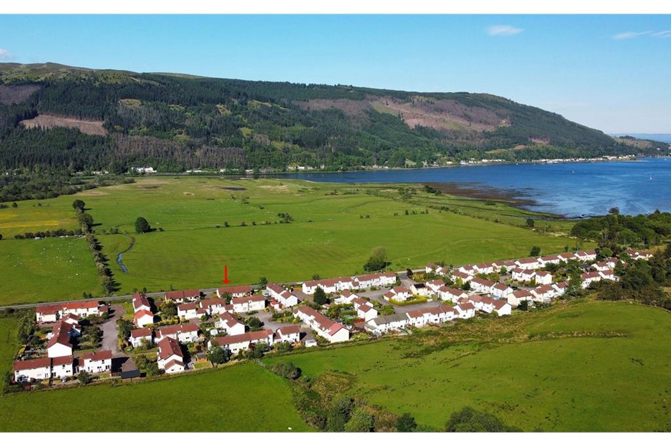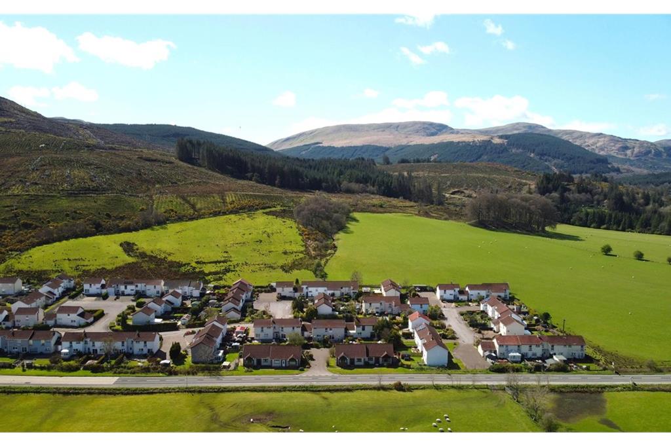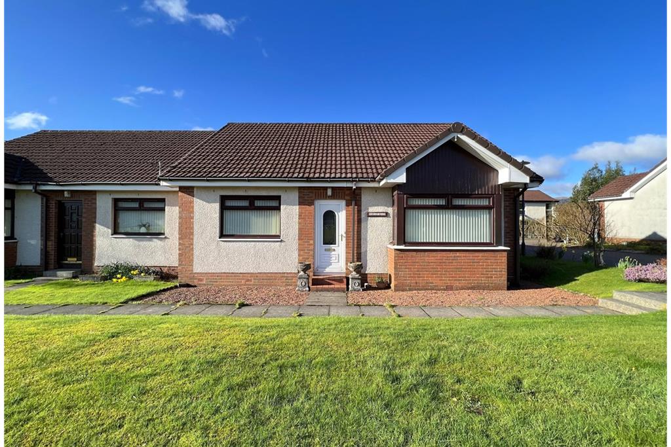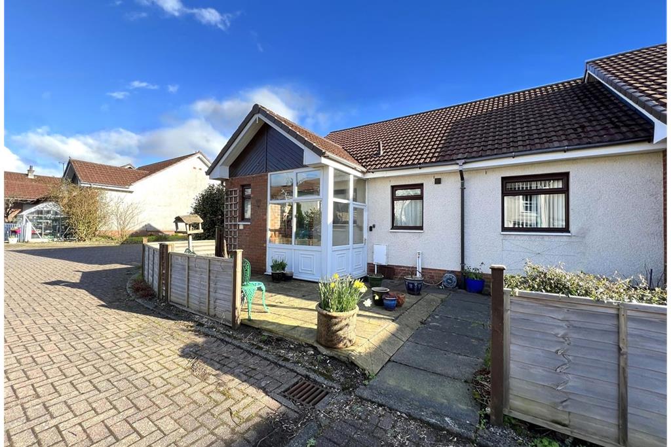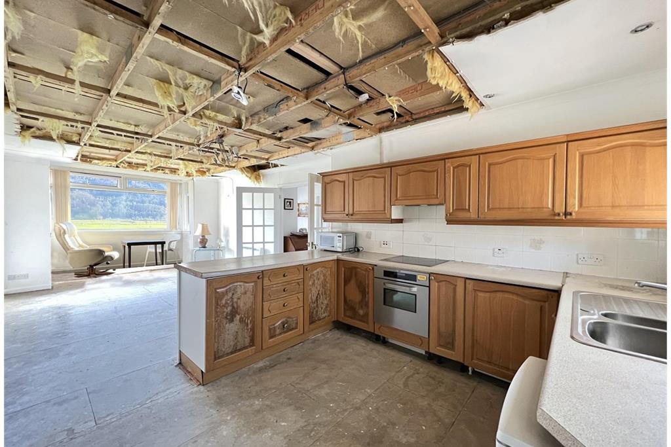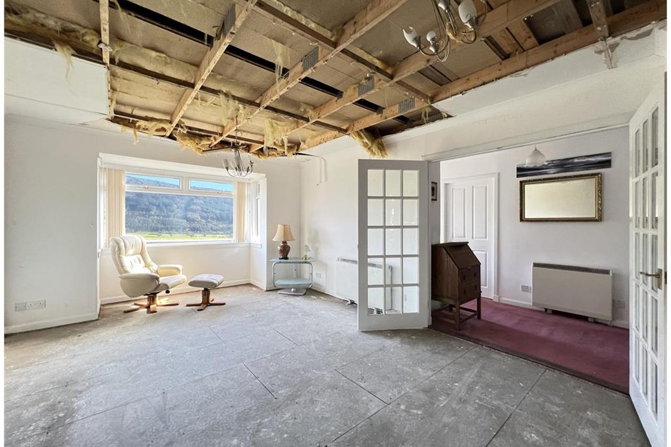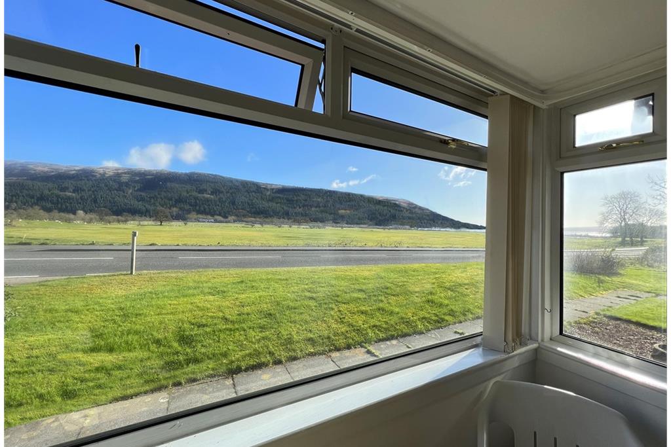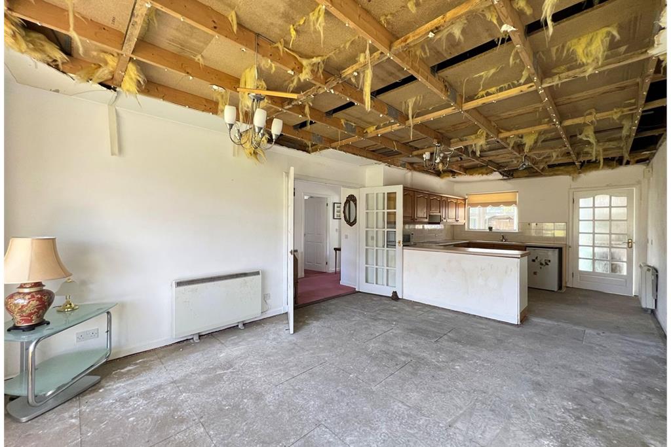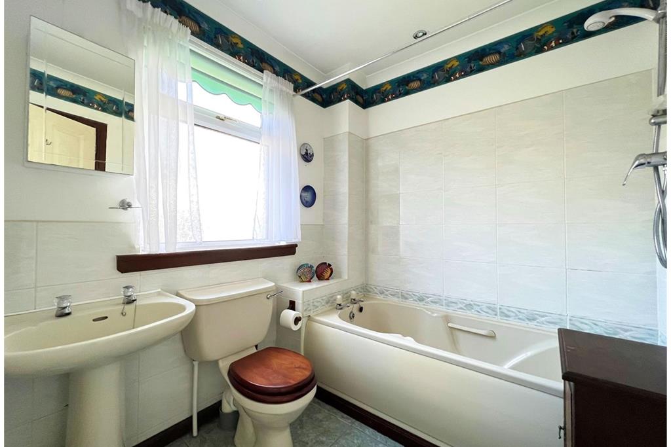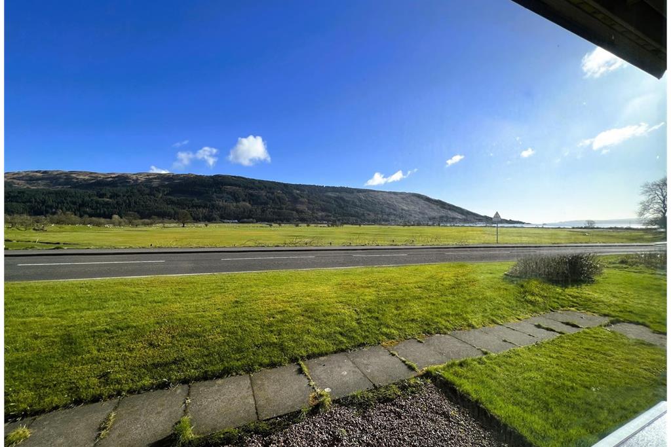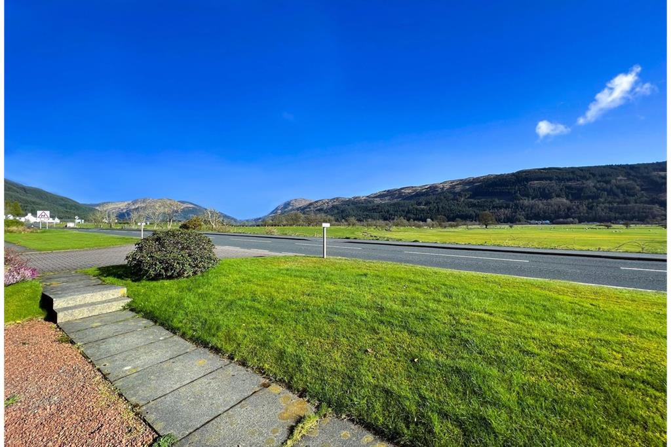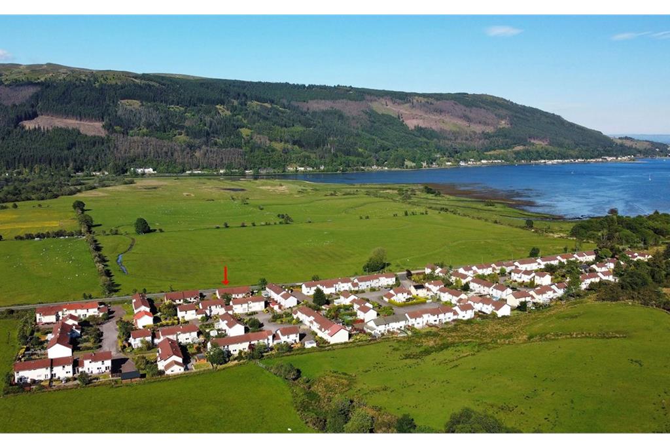2 bed semi-detached bungalow for sale in Sandbank
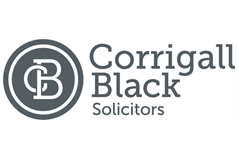
- Sought After Location
- Utility Area
- Bungalow
- Open Plan Kitchen/Lounge
- Off Road Cul-de-sac Parking
- Garden Grounds
- Stunning Hill & Loch Views
- Early Entry Available
Property highlight: Bright bungalow with amazing country views situated in a beautiful location.
Corrigall Black are delighted to bring to market this wonderful two bedroom property, offering potential in abundance and situated in picturesque village of Sandbank. Comprising open plan lounge/kitchen, utility room, family bathroom, entrance vestibule, porch, and two double bedrooms, the property benefits from DG, garden grounds and beautiful country views. Off road cul-de-sac parking is available for residents. We anticipate a high level of interest in this fantastic project property and would encourage early viewing to avoid disappointment. The Location Sandbank village offers conveniences such as a shop with post office, butchers, petrol station, eating establishments and primary school. Surrounded by mountains and sea this stunning location offers endless opportunities for outdoor enthusiasts with sailing available at the nearby Holy Loch Marina. Hill walking and climbing, water sports and mountain biking are much loved local pursuits, enjoyed by many. The picturesque Glen Massan is just a short distance from the property and a place of outstanding natural beauty. The main town of Dunoon is located 4 miles to the west and offers further amenities including two supermarkets, cinema, secondary school, bowling greens, hospital and a delightful mix of shops, cafes, pubs, and restaurants. Western Ferries run a regular vehicle and passenger ferry from Hunter's Quay (2.5 miles away) to Gourock while a passenger ferry also runs regularly from Dunoon pier (4 miles away) to Gourock with rail links to Glasgow. The Property From the front of the property the entrance door opens directly into a vestibule with fitted storage options. From here, a further door leads into the bright welcoming hallway which has extremely useful storage cupboards. The hallway provides access through to all other rooms in the property. Bedroom 1 This good sized double bedroom has a large window overlooking the garden grounds to the rear of the property. Double door fitted storage cupboards are a great feature in this lovely bedroom. Bedroom 2 This is a further double bedroom and it has beautiful views over the fields and towards the hills and loch beyond. This bedroom also has great storage options with double door fitted cupboards providing great shelving and hanging space. Family bathroom This generously sized family bathroom comprises bath with overhead shower, wash hand basin, toilet and a privacy glass window overlooking the rear of the property. Open Plan Lounge/Kitchen Partial glazed double doors create a lovely entrance to the lounge area from the hallway. On entering the room you are immediately drawn to the beautiful country views from the box bay window which overlooks the front garden grounds to the field with the Holy Loch and hills beyond, a truly lovely view to enjoy whilst relaxing in this great sized lounge area. The room also provides ample space for a dining table and chairs, creating a wonderful sociable flow through to the open plan kitchen. The kitchen area has a further window allowing natural light to flood the room. Remedial works are required in the lounge and kitchen areas. The kitchen comprises floor and wall mounted units, ample work surface space and has a sink located directly under the window. Utility Room The utility room benefits from a small window and provides a fantastic space for appliances and storage. Porch A door leads from the utility room directly through to the great sized porch, an ideal suntrap, and a lovely space to sit in and look out to the rear garden area. Outside The rear garden is a mix of lawn and paved area which creates a fabulous space to enjoy barbecues in the summer months with the added attraction of direct access into the porch and kitchen area, ideal for social events. To the front of the property there is an area of garden grounds which look out to the fields, hills and loch beyond.
-
Entrance Vestibule
1.18 m X 1.15 m / 3'10" X 3'9"
A.W.P
-
Hall / Landing
4.7 m X 1.8 m / 15'5" X 5'11"
A.W.P
-
Lounge
5.39 m X 3.34 m / 17'8" X 10'11"
A.W.P
-
Open Plan Kitchen
3.34 m X 2.67 m / 10'11" X 8'9"
A.W.P
-
Bedroom 1
3.6 m X 3.25 m / 11'10" X 10'8"
A.W.P
-
Bedroom 2
3.68 m X 3.31 m / 12'1" X 10'10"
A.W.P
-
Utility Room
1.92 m X 1.27 m / 6'4" X 4'2"
A.W.P
-
Bathroom
2.08 m X 1.92 m / 6'10" X 6'4"
A.W.P
-
Porch
1.97 m X 1.91 m / 6'6" X 6'3"
A.W.P
Marketed by
-
Corrigall Black - Dunoon
-
01369 702941
-
20 John Street, Dunoon, PA23 8BN
-
Property reference: E475464
-
