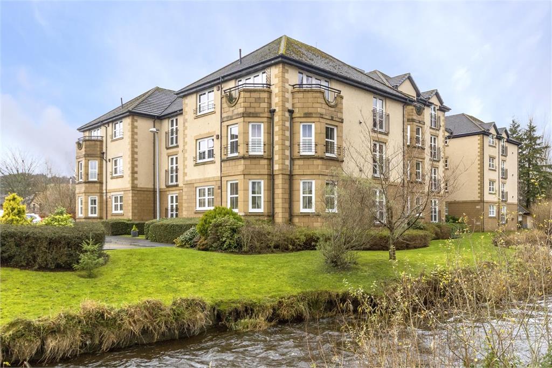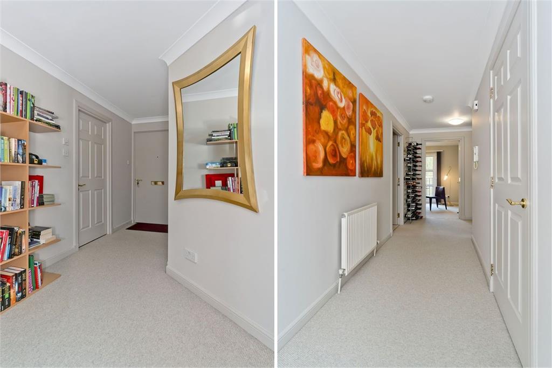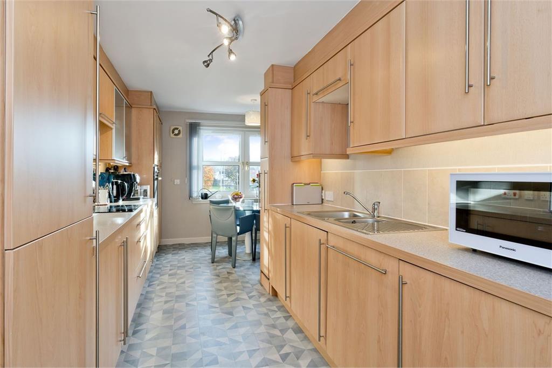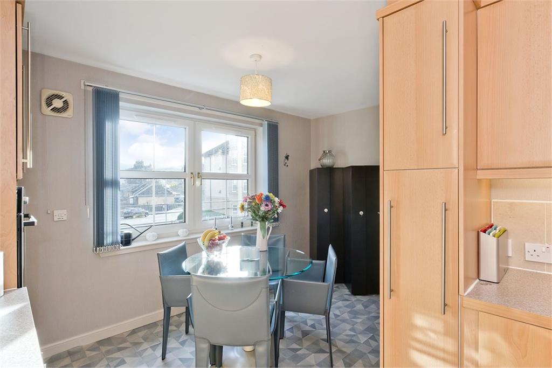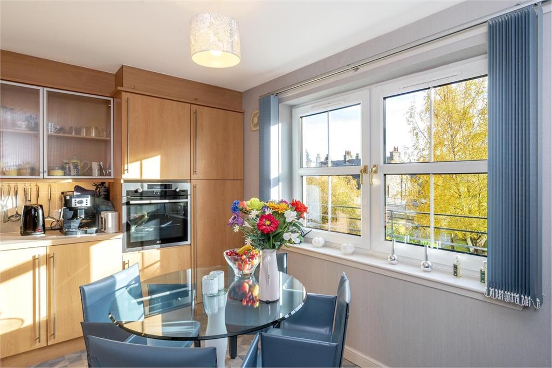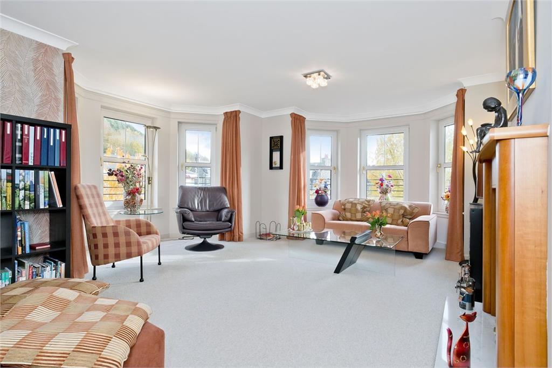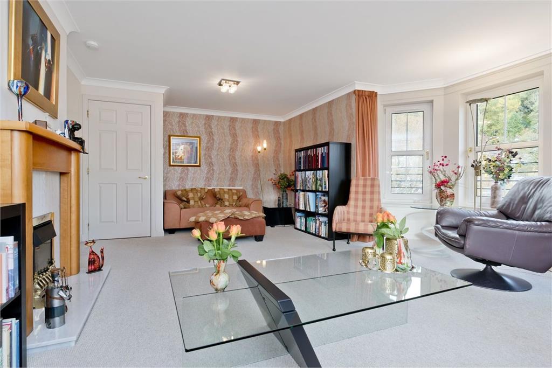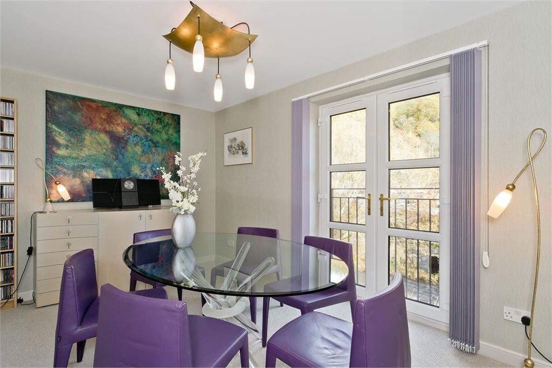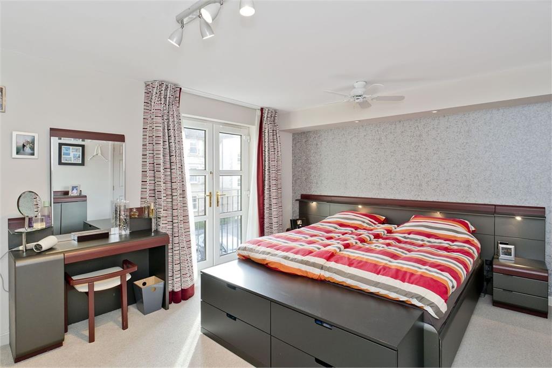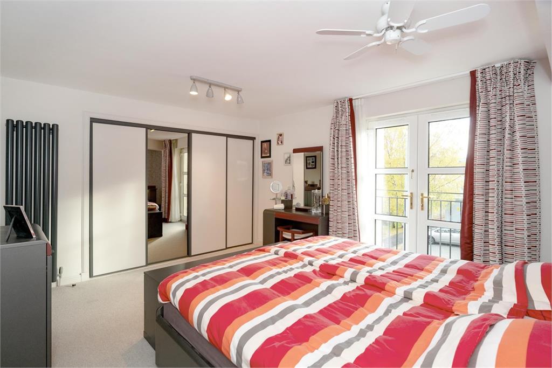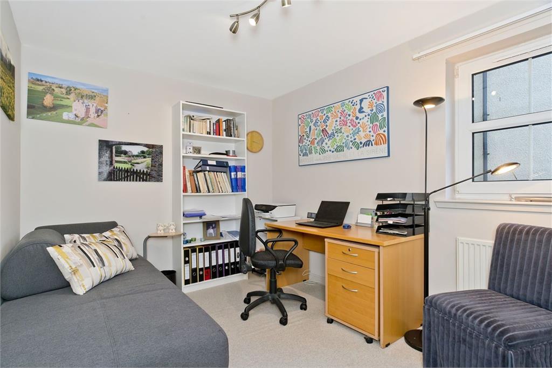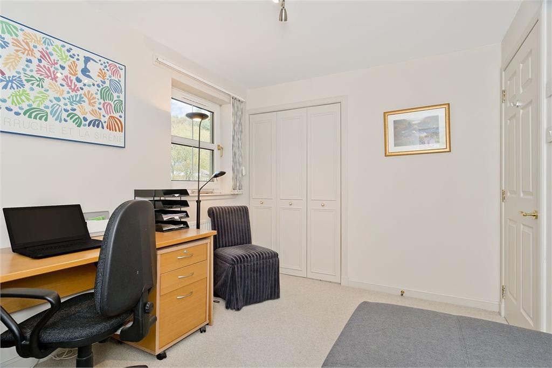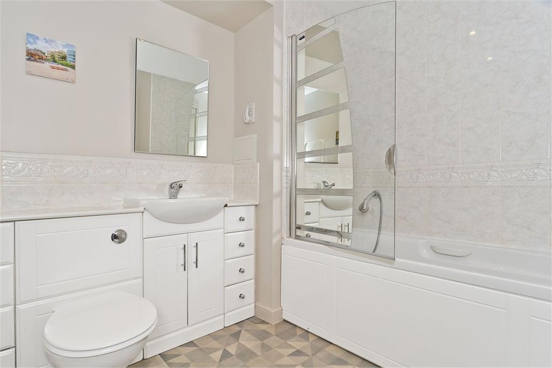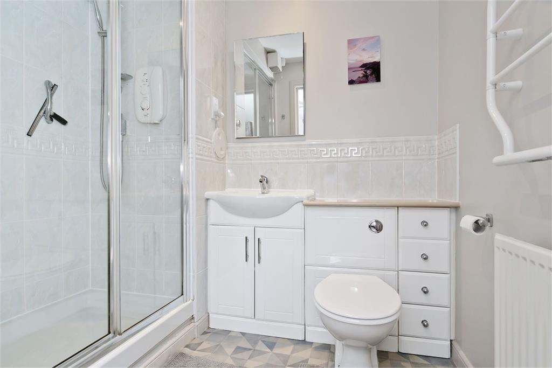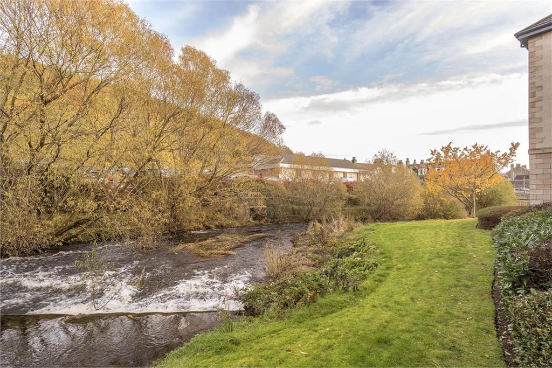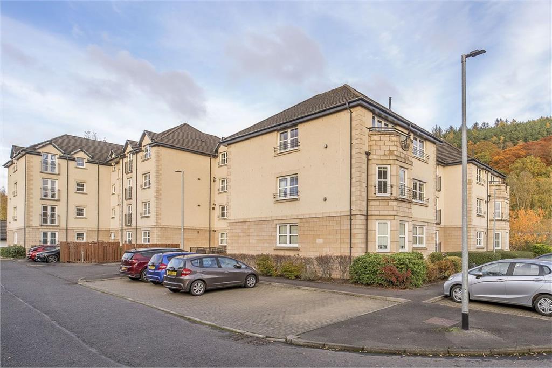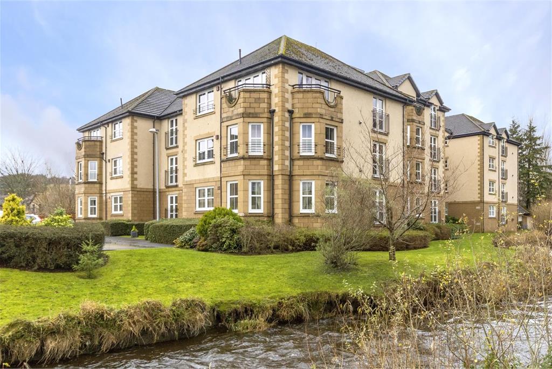3 bed first floor flat for sale in Peebles

- A spacious and bright first-floor apartment
- Part of a sought-after development
- Idyllic riverside setting in popular Peebles
- Secure entry system and a lift service
- Central hall with storage and cloak cupboard
- Further cupboard with storage for household items
- Large living/dining room with two bay windows
- Very well-appointed dining kitchen with plenty of cupboards
- Master bedroom with Juliette balcony
- Further double bedroom (currently in use as a dining room) with Juliette balcony overlooking the Venlaw hills
- Third double bedroom (currently in use as a study)
- Quality, well appointed, en-suite shower room
- Family bathroom with over-bath shower
- Shared garden set beside Eddleston Water
- Ample residents' parking
- Gas central heating, double glazing and LED bulbs throughout
- rating - B with 84 points
14 March Street Lane, Peebles, Scottish Borders EH45 8EL Forming part of a modern development in Peebles, this three-bedroom first-floor apartment enjoys a picturesque setting nestled on a peaceful cul-de-sac beside Eddleston Water where herons patiently wait for fish to appear. Its premium position within the development means that the apartment benefits from beautiful views and an abundance of light. It is within easy reach of Peebles town centre with its buzzing High Street showcasing many specialist shops. The beautiful apartment is also within easy reach of amenities, transport links, and schools, as well as the beautiful Scottish Borders' countryside. Furthermore, the home offers bright and spacious accommodation that is well-presented throughout in light hues. It also provides excellent versatility, one en-suite shower room and a family bathroom with bath and shower over bath. The apartment also offers generous storage space, including built-in wardrobes in all the bedrooms. The built-in wardrobe in the master bedroom with a set of four sliding doors opens up to provide ample space for clothes. The spacious living room benefitting from two bay windows is flooded with light making the apartment bright and airy. The jewel in the crown of this premium apartment is the lift servicing the block. Installed in 2019 it ensures that the apartment is fully accessible for people who have mobility issues. Extras: all fitted floor coverings and integrated appliances (ceramic hob, oven, fridge/freezer, dishwasher, and washer/dryer) to be included in the sale.
-
Dining Kitchen
5.93 m X 4 m / 19'5" X 13'1"
-
Lounge
6.93 m X 4.82 m / 22'9" X 15'10"
-
Bedroom 1
4.36 m X 3.66 m / 14'4" X 12'0"
-
Bedroom 2
4.12 m X 2.64 m / 13'6" X 8'8"
-
Bedroom 3
3.51 m X 2.66 m / 11'6" X 8'9"
-
Bathroom
2.3 m X 2.16 m / 7'7" X 7'1"
-
Ensuite
2.15 m X 1.64 m / 7'1" X 5'5"
Marketed by
-
Blackwood & Smith - Property
-
01721 532062
-
15 Eastgate, Peebles, EH45 8AD
-
Property reference: E470056
-
Properties sold nearby
Peebles, Borders at a glance*
-
Average selling price
£235,298
-
Median time to sell
38 days
-
Average % of Home Report achieved
100.3%
-
Most popular property type
2 bedroom house
