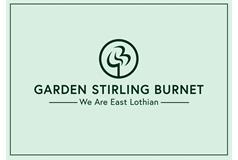3 bed end terraced house for sale in The Wisp


This modern end-terrace house forms part of a highly soughtafter development in The Wisp area of Edinburgh – a prestigious location with idyllic green spaces, nearby schools, excellent amenities, and regular transport links. The threebedroom two-bathroom property boasts contemporary accommodation completed to impeccable standards throughout, incorporating sumptuous interior design and highend finishings. It also benefits from a beautiful rear garden that is landscaped for summer enjoyment. A hall welcomes you inside, providing a WC before turning left into the living room. This south-facing reception area immediately catches the eye with its pristine aesthetic, pairing easy-to-maintain floor tiles with a neutral backdrop and a suave feature wall. The space is bright and airy, and finished by a vertical radiator. Next door, the contemporary dining kitchen continues to impress. It has space for a table and chairs, and it comes with an excellent range of woodtoned cabinets and generous workspace. French doors extend the room to outside, whilst ambient lighting and seamlessly integrated appliances complete the sophisticated look (five-burner gas hob, double oven, fridge/freezer, dishwasher, and washing machine). Upstairs, the three bedrooms maintain the high standards, finished with modern décor and soft carpeting. The principal and second bedrooms are both doubles, whilst the third bedroom is a large single that can hold a double bed. The principal suite also boasts a built-in mirrored wardrobe and a premium en-suite shower room with attractive tile work. The three-piece family bathroom is of an equally high quality, enjoying an immaculate aesthetic and an overhead shower. Gas central heating and double glazing ensure year-round comfort. Externally, the home has a landscaped rear garden that is perfect for families. It is fully enclosed, and laid with an artificial lawn and neat decking areas for summer dining. There is also residents’ parking available as well. Extras: all fitted floor coverings, window blinds, light fittings, and integrated kitchen appliances to be included in the sale. • Modern end-terrace house in The Wisp • Part of a sought-after development • Stylish accommodation throughout • Welcoming entrance hall with a WC • Living room with south-facing aspect • Contemporary dining kitchen • Principal suite with mirrored wardrobe • Two additional bedrooms • Premium en-suite shower room • Family bathroom with overhead shower • Fully-enclosed landscaped rear garden • Access to residents’ parking • Gas central heating and double glazing
Marketed by
-
GSB - PROPERTIES, HADDINGTON
-
01620 532825
-
Property Department, 22 Hardgate, Haddington, EH41 3JR
-
Property reference: E476907
-
School Catchments For Property*
The Wisp, Edinburgh East at a glance*
-
Average selling price
£249,506
-
Median time to sell
22 days
-
Average % of Home Report achieved
100.2%
-
Most popular property type
2 bedroom house


















