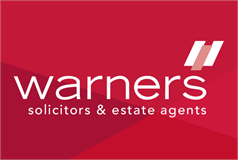3 bed maindoor flat for sale in Shandon


- Entrance vestibule and hallway with great storage
- Bay window living room with fireplace
- Dining kitchen with glazed door to shared rear terrace overlooking the park
- Three double bedrooms
- Attractively fitted shower-room
- Bamboo flooring
Beautifully positioned with wonderful views across Harrison Park, this rarely available three bed main door flat is well worth viewing to appreciate its elegant, walk-in condition interior. This is a highly sought after area with the scenic Union Canal walkways close at hand and great transport links into the City Centre. This most appealing property has a prime position on the gable end of a traditional terrace and boasts lots of natural light filtering in on three elevations. It's anticipated the flat will appeal to a wide cross section of purchasers including couples, young families and anyone requiring easy access living. Superb sized accommodation, immaculately presented throughout, is nicely finished off with stylish fittings and the warmth of bamboo flooring. South-west facing to the front, with fabulous views of tree lined Harrison Park, is the bay windowed living room, much enhanced by a feature fireplace with living flame fire, decorative cornice work to the ceiling and a display press. The large kitchen has ample free floor space for a decent sized dining table and features a range of John Lewis oak units, Corian worktops and a sizeable larder. A glazed door leads out onto an elevated shared terrace, ideal for outdoor relaxation and enjoying the view across the playing fields on the east side of the Park. There are three double bedrooms, all with ample storage. Two sets of freestanding wardrobes in the first bedroom are included in the sale. The second bedroom is fitted with beautiful hand-carved wooden wardrobes, and the third bedroom has bespoke cupboards and shelving. Further storage is provided by cupboards off the hallway. The fully tiled shower-room features eye-catching tile surrounds and a Moroccan wash bowl set on a vanity unit. A modern WC facility is located off the dining kitchen. Features include; Entrance vestibule and hallway with great storage, Bay window living room with fireplace, Dining kitchen with glazed door to shared rear terrace overlooking the park, Three double bedrooms, Attractively fitted shower-room, WC, Gas central heating, Double glazing, Bamboo flooring, On street permit parking

Contact agent

-
Eilidh Baxter
-
-
School Catchments For Property*
Shandon, Edinburgh South at a glance*
-
Average selling price
£358,563
-
Median time to sell
27 days
-
Average % of Home Report achieved
102.7%
-
Most popular property type
2 bedroom flat


















