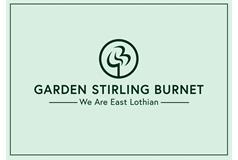3 bed semi-detached house for sale in Longniddry


Sold stc Offering an attractive coast and countryside lifestyle, this three-bedroom semi-detached house is an impressive residence in the picturesque village of Longniddry. The southeast-facing home is brought to market in true move-in condition, finished with a blank canvas of décor and with modern fixtures and fittings. It offers a spacious living area, a stylish kitchen and bathroom, a tandem driveway, and a fullyenclosed rear garden. Ideal for a wide demographic of buyers, it is within easy reach of local amenities, the school, bus and rail links, and stunning beaches. As you enter the home, you are welcomed by a quaint hall that offers a glimpse of the quality interiors to follow. On the left is the southeast-facing living/dining room. Spanning the entire depth of the home, this spacious reception area affords neat zones for lounge furniture and a table and chairs. The room is further enhanced by a neutral palette and a rich wood-effect floor. Plus, it has dual-aspect glazing, including patio doors that flow out to the rear garden for summer entertaining. Sat adjacent, the kitchen has a popular design, equipped with wood-toned cabinets and complementary worktops, which are backed by on-trend splashback tiles. It is an enduring look made complete by seamlessly integrated appliances. The ground floor is finished by a versatile single bedroom/home office and a modern three-piece bathroom, enveloped in sandy-toned tiles. The two remaining double bedrooms are on the first floor, off a landing with storage. Both rooms are bright and spacious, with the principal bedroom benefitting from built-in wardrobes as well. The property has gas central heating and double glazing for year-round comfort. Outside, the home is flanked by enclosed gardens that are carefully maintained, both incorporating manicured lawns and established planting. Perfect for families, the rear garden also features a patio for alfresco dining in the sun. A private side driveway provides generous off-street parking as well. Extras: all fitted floor and window coverings, light fittings, and integrated kitchen appliances (gas hob, raised double oven and grill, fridge/freezer, dishwasher, and washing machine) to be included in the sale. - £290,000
Marketed by
-
GSB - PROPERTIES, HADDINGTON
-
01620 532825
-
Property Department, 22 Hardgate, Haddington, EH41 3JR
-
Property reference: E476794
-
School Catchments For Property*
East Lothian at a glance*
-
Average selling price
£280,274
-
Median time to sell
30 days
-
Average % of Home Report achieved
102.0%
-
Most popular property type
2 bedroom house
















