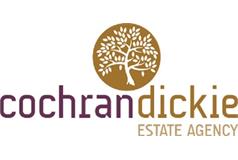52 Drumbeg Road, Bishopton, PA7 5GT
Offers Over £350,000 | 4 Bed House - Detached with 1 Reception Room
Ref: E474928
Description
Built by Bellway Homes in 2020 this ‘Oakmont' style home has many upgrades creating a beautiful family home with circa 120sq m (1200 sq ft) of stunning internal accommodation. The reception hallway leads to the front facing lounge which in turn leads to the fabulous dining kitchen. The kitchen itself has ample wall & base units with integrated appliances that include oven, hob, extractor hood, fridge freezer and wine cooler. There is an understair storage cupboard and separate utility room with WC off. A Upvc door from here and a set of French doors from the dining area lead out to the most beautiful of gardens in Dargavel, level and landscaped with the added benefit of a grass embankment at the rear with no other properties. On the first floor there are four well proportioned double bedrooms, (two of which having built-in mirrored wardrobes) and the principal also having an en-suite shower room. Completing the accommodation is the house bathroom with electric shower over. Externally to the front there is a double monobloc driveway that leads to the single garage. The rear garden has porcelain pathway and patio with artificial grass providing the majority of the green space with a timber deck to the rear. The specification in this Bellway home includes gas central heating, solar panels, security alarm system & double glazing. Dimensions 6'3 x 3'8 Dining/Breakfast Kitchen 16'6 x 10'1 Utility 6'4 x 6'3 Lounge 17'1 x 13'0 Principal Bedroom 13'8 face of wardrobes x 9'6 En-Suite 6'6 x 4'0 Bedroom 2 12'7 x 8'2 Bedroom 3 11'6 x 8'6 Bedroom 4 10'8 x 8'2 Bathroom 7'6 x 5'5 Garage 17'3 x 7'9 Band B
Viewing times
01505 613 807
View location on a map


Marketed by
Cochran Dickie - Main Street
3 Neva Place, Main Street, Bridge of Weir, PA11 3PN
Tel: 01505 613807
Fax: 01505 615682
Web: http://www.cochrandickie.co.uk

















